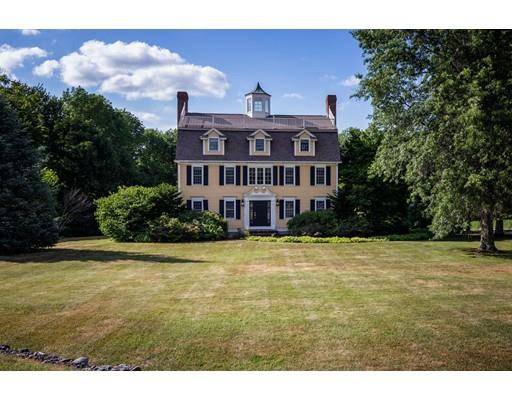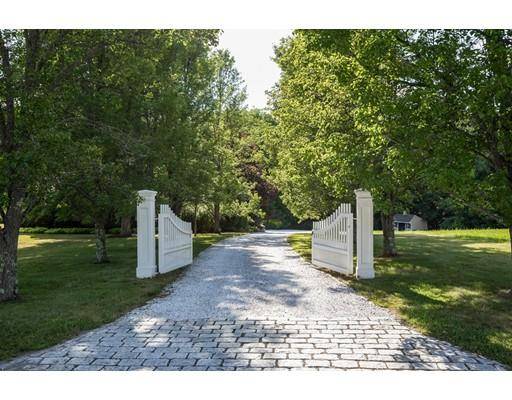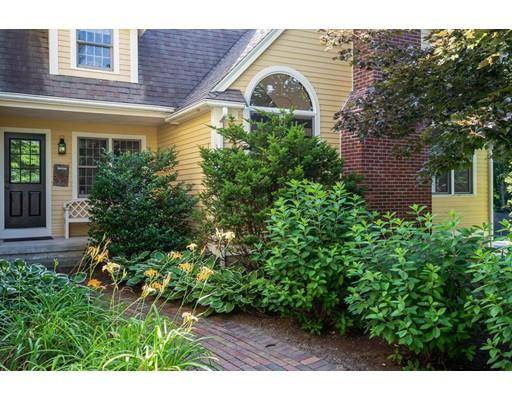For more information regarding the value of a property, please contact us for a free consultation.
5 Carriage House Lane Wrentham, MA 02093
Want to know what your home might be worth? Contact us for a FREE valuation!

Our team is ready to help you sell your home for the highest possible price ASAP
Key Details
Sold Price $699,000
Property Type Single Family Home
Sub Type Single Family Residence
Listing Status Sold
Purchase Type For Sale
Square Footage 4,124 sqft
Price per Sqft $169
Subdivision Carriage House Estates
MLS Listing ID 72472340
Sold Date 07/02/19
Style Colonial
Bedrooms 5
Full Baths 2
Half Baths 1
Year Built 1987
Annual Tax Amount $9,746
Tax Year 2018
Lot Size 2.090 Acres
Acres 2.09
Property Description
Fall in love with this stately gorgeous antique reproduction home set on a 2+ acre lot in the desirable Carriage House Estates Neighborhood. This spacious home offers over 4,100 square feet of living area, 5 generous sized Bedrooms & 3 Fireplaces. Impressive custom gourmet kitchen featuring wood beam ceiling, wolf gas rangetop, subzero fridge, granite countertops, cherry floors, microwave drawer, stone backsplash w/inlay surrounded by custom cabinetry leading to the oversized family room adorned w/a historic touch of beamed ceilings, floor to ceiling fireplace & hardwood flooring w/access to the deck and large yard. Custom decorative millwork mouldings highlight the foyer, living room, stairway & hallway. Entertain in the formal dining room and front to back living room w/fireplace. Retreat to the Master Suite w/fireplace, hardwood flooring, 2 walk-in closets & Master Bath w/jacuzzi style tub. Large unfinished basement has potential for finishing & offers access to the 2 car garage.
Location
State MA
County Norfolk
Area Sheldonville
Zoning R-87
Direction Route 1A to West Street to Carriage House Estates at Carriage House Lane
Rooms
Family Room Beamed Ceilings, Closet, Flooring - Hardwood, Window(s) - Picture, Deck - Exterior
Basement Full, Garage Access, Concrete, Unfinished
Primary Bedroom Level Second
Dining Room Flooring - Hardwood, Chair Rail, Wainscoting
Kitchen Beamed Ceilings, Flooring - Hardwood, Dining Area, Countertops - Stone/Granite/Solid, Countertops - Upgraded, Kitchen Island, Cabinets - Upgraded, Recessed Lighting, Remodeled, Stainless Steel Appliances
Interior
Interior Features Closet, Wainscoting, Entrance Foyer, Central Vacuum
Heating Baseboard, Oil
Cooling Window Unit(s)
Flooring Tile, Carpet, Hardwood, Flooring - Hardwood, Flooring - Wall to Wall Carpet
Fireplaces Number 3
Fireplaces Type Family Room, Living Room, Master Bedroom
Appliance Oven, Dishwasher, Microwave, Refrigerator, Vacuum System, Oil Water Heater, Tank Water Heater, Plumbed For Ice Maker, Utility Connections for Gas Range, Utility Connections for Electric Oven, Utility Connections for Electric Dryer
Laundry Bathroom - Half, Main Level, Electric Dryer Hookup, Washer Hookup, First Floor
Basement Type Full, Garage Access, Concrete, Unfinished
Exterior
Exterior Feature Rain Gutters, Storage, Decorative Lighting, Stone Wall
Garage Spaces 2.0
Community Features Shopping, Park, House of Worship, Public School
Utilities Available for Gas Range, for Electric Oven, for Electric Dryer, Washer Hookup, Icemaker Connection
Roof Type Shingle
Total Parking Spaces 6
Garage Yes
Building
Lot Description Cul-De-Sac, Corner Lot, Wooded
Foundation Concrete Perimeter
Sewer Private Sewer
Water Public
Architectural Style Colonial
Schools
Elementary Schools Delaney/Roderic
Middle Schools Kp Middle
High Schools Kp High
Others
Senior Community false
Acceptable Financing Contract
Listing Terms Contract
Read Less
Bought with Michael Stein • Redfin Corp.



