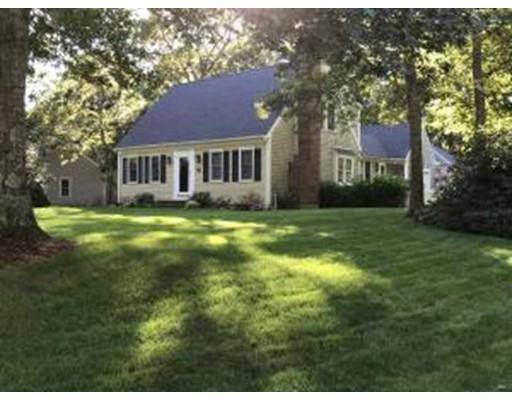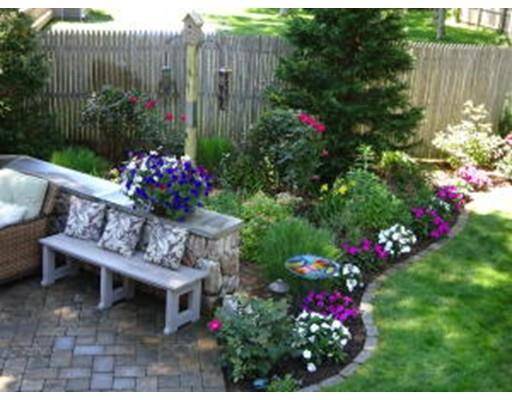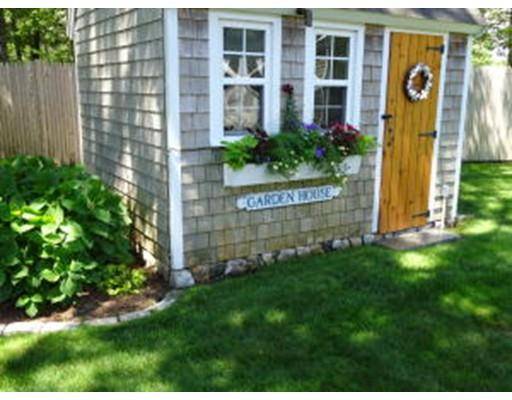For more information regarding the value of a property, please contact us for a free consultation.
44 Easterly Drive Sandwich, MA 02537
Want to know what your home might be worth? Contact us for a FREE valuation!

Our team is ready to help you sell your home for the highest possible price ASAP
Key Details
Sold Price $485,000
Property Type Single Family Home
Sub Type Single Family Residence
Listing Status Sold
Purchase Type For Sale
Square Footage 1,657 sqft
Price per Sqft $292
MLS Listing ID 72473385
Sold Date 05/21/19
Style Cape
Bedrooms 4
Full Baths 2
Year Built 1996
Annual Tax Amount $5,940
Tax Year 2019
Property Description
You will fall in love with this renovated cape located on a beautiful, professionally landscaped corner lot and within walking distance to shopping, movies,etc.. Crown moldings, upgraded kitchen &baths,stainless appliances,granite countertops, whole house Nuvo Music system. Central ac, 20 KW Koehler natural gas generator, 200 amp electrical upgrade. The oversize 2 car garage is heated and has ac, resin floors & is attached to the 1 car garage. Perfect for builders or anyone that does custom work at home. . A definite must see! The 4th bedroom is on the 1st floor and has been set up as an office with built-in cabinets, desks, bookshelves and more. Gas fireplace in LR. Attached is the whole list of upgrades as there are too numerous to mention. The backyard is fabulous & not to be missed.
Location
State MA
County Barnstable
Area East Sandwich
Zoning R2
Direction Cotuit Road to Westerly. Take a right on Bosun's Path. The house is the right hand corner of Easterl
Rooms
Basement Full, Interior Entry, Bulkhead, Radon Remediation System, Concrete
Primary Bedroom Level Second
Dining Room Flooring - Wood
Interior
Interior Features Central Vacuum, Sauna/Steam/Hot Tub, Wired for Sound, Internet Available - Broadband, Internet Available - Satellite
Heating Central, Baseboard, Natural Gas
Cooling Central Air
Flooring Wood, Vinyl, Carpet
Fireplaces Number 1
Fireplaces Type Living Room
Appliance Range, Dishwasher, Microwave, Refrigerator, Washer, Dryer, Gas Water Heater
Laundry First Floor
Basement Type Full, Interior Entry, Bulkhead, Radon Remediation System, Concrete
Exterior
Exterior Feature Rain Gutters, Storage, Professional Landscaping, Sprinkler System, Decorative Lighting, Outdoor Shower
Garage Spaces 5.0
Fence Fenced
Community Features Shopping, Walk/Jog Trails, Conservation Area, Highway Access, Marina, Public School
Waterfront Description Beach Front
Roof Type Shingle
Total Parking Spaces 5
Garage Yes
Waterfront Description Beach Front
Building
Lot Description Corner Lot
Foundation Concrete Perimeter
Sewer Private Sewer
Water Public
Others
Senior Community false
Read Less
Bought with Tori Harrison Farr • Sotheby's International Realty



