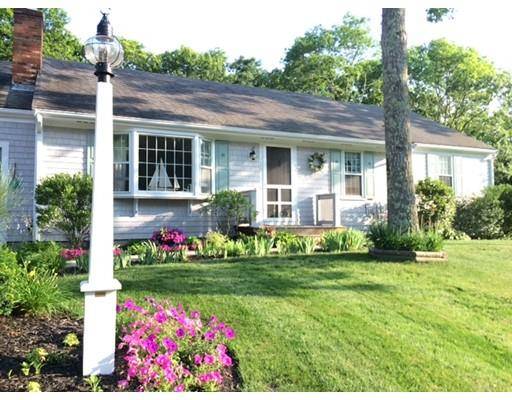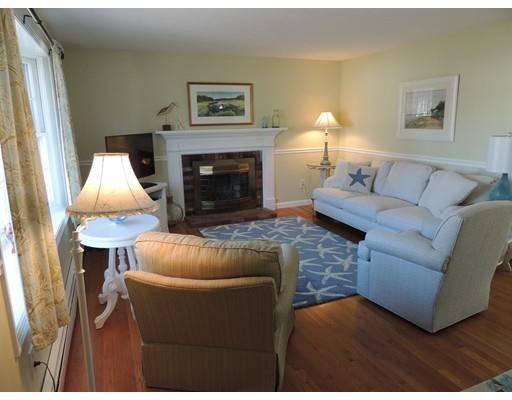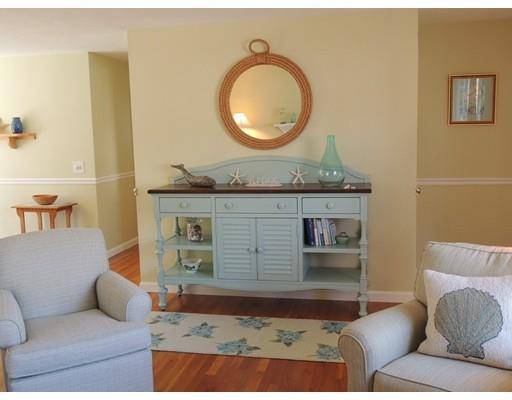For more information regarding the value of a property, please contact us for a free consultation.
120 Sailfish Drive Falmouth, MA 02536
Want to know what your home might be worth? Contact us for a FREE valuation!

Our team is ready to help you sell your home for the highest possible price ASAP
Key Details
Sold Price $469,900
Property Type Single Family Home
Sub Type Single Family Residence
Listing Status Sold
Purchase Type For Sale
Square Footage 1,182 sqft
Price per Sqft $397
Subdivision Fisherman'S Cove
MLS Listing ID 72473780
Sold Date 05/23/19
Style Ranch
Bedrooms 3
Full Baths 2
Year Built 1977
Annual Tax Amount $2,727
Tax Year 2019
Lot Size 10,018 Sqft
Acres 0.23
Property Description
From the moment you enter this charming home, you sense a touch of Cape Cod. The colors of sea glass blues and greens offer a feeling of tranquility. This is a beautiful, quintessential Cape Cod home with custom shutters, a fenced in yard, an outdoor shower, a shed and abundant hydrangeas. The house is in meticulous condition with gleaming hardwood floors, white trim, bead board doors and a fireplace. The living room flows into the dining room with sliders to a spacious and private deck. From the dining room, you enter a newer white kitchen with blue glass back splash and Quartz countertops and there is a generous pantry. Head down to the lower level for a big surprise! The lower level has a large family room with a pool table, a game area, new carpeting, loads of storage space, a bright laundry room and a state of the art furnace. This delightful home is in a desirable walking neighborhood that has a picnic area on Bourne's Pond, where you can kayak, picnic or simply enjoy the view.
Location
State MA
County Barnstable
Zoning RC
Direction Davisville Road to Fisherman's Cove Road to Sailfish Drive.
Rooms
Family Room Flooring - Wall to Wall Carpet, Open Floorplan, Remodeled
Basement Full, Finished, Interior Entry, Bulkhead
Primary Bedroom Level Main
Dining Room Flooring - Hardwood, Deck - Exterior, Exterior Access, Slider
Kitchen Closet, Closet/Cabinets - Custom Built, Flooring - Hardwood, Pantry, Countertops - Stone/Granite/Solid, Exterior Access, Remodeled
Interior
Heating Central, Baseboard, Oil
Cooling Window Unit(s)
Flooring Tile, Carpet, Hardwood
Fireplaces Number 1
Fireplaces Type Living Room
Appliance Range, Dishwasher, Microwave, Refrigerator, Washer, Dryer, Oil Water Heater, Tank Water Heater, Utility Connections for Electric Range, Utility Connections for Electric Oven, Utility Connections for Electric Dryer
Laundry Laundry Closet, Flooring - Stone/Ceramic Tile, In Basement, Washer Hookup
Basement Type Full, Finished, Interior Entry, Bulkhead
Exterior
Exterior Feature Rain Gutters, Storage, Professional Landscaping, Garden, Outdoor Shower
Garage Spaces 1.0
Fence Fenced/Enclosed, Fenced
Community Features Public Transportation, Shopping, Golf, Laundromat, Conservation Area, Highway Access, House of Worship, Marina, Public School
Utilities Available for Electric Range, for Electric Oven, for Electric Dryer, Washer Hookup
Waterfront Description Beach Front, Ocean, Sound, 1 to 2 Mile To Beach, Beach Ownership(Public)
Roof Type Asphalt/Composition Shingles
Total Parking Spaces 3
Garage Yes
Waterfront Description Beach Front, Ocean, Sound, 1 to 2 Mile To Beach, Beach Ownership(Public)
Building
Lot Description Cleared, Gentle Sloping
Foundation Concrete Perimeter
Sewer Private Sewer
Water Public
Architectural Style Ranch
Read Less
Bought with Remilson DePaula • Today Real Estate, Inc.



