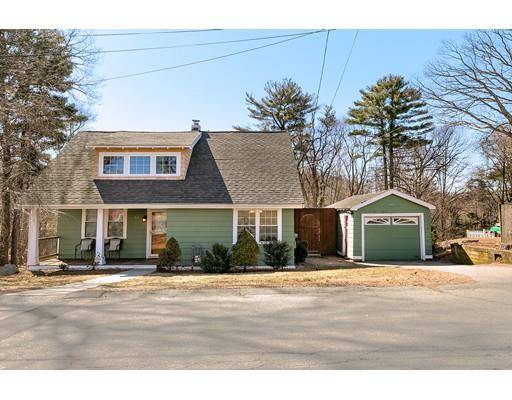For more information regarding the value of a property, please contact us for a free consultation.
97 Archer St Wrentham, MA 02093
Want to know what your home might be worth? Contact us for a FREE valuation!

Our team is ready to help you sell your home for the highest possible price ASAP
Key Details
Sold Price $469,900
Property Type Single Family Home
Sub Type Single Family Residence
Listing Status Sold
Purchase Type For Sale
Square Footage 1,956 sqft
Price per Sqft $240
MLS Listing ID 72473879
Sold Date 05/31/19
Style Colonial
Bedrooms 3
Full Baths 2
HOA Y/N false
Year Built 1953
Annual Tax Amount $5,091
Tax Year 2018
Lot Size 0.690 Acres
Acres 0.69
Property Description
Delightful three bedroom home in Wrentham with in-ground pool and beautiful views! Upon entering the main level you'll find a living room with beamed ceiling and a tidy, all-white eat-in kitchen with granite countertops and new gas stove. The sunny family room impresses with vaulted ceiling, views of the pool, custom bar and slider to the new deck (2018). A spacious bedroom and renovated main bath complete the first level. Upstairs there is a full bath and two more bedrooms, both with ceiling fans. The walk-out lower level has a finished recreation room, laundry room and plenty of storage. Other highlights of this lovely home include recessed lighting, new insulation, new gas service and a detached garage. Outdoors you'll find a spacious yard and a large deck overlooking the inground pool with new cover and pool house with full bath. Convenient location within walking distance to schools and town center. Don't miss this gem!
Location
State MA
County Norfolk
Zoning R-30
Direction Franklin St. to Archer St.
Rooms
Family Room Flooring - Hardwood, Wet Bar, Exterior Access
Basement Full, Partially Finished, Walk-Out Access
Primary Bedroom Level Second
Kitchen Closet, Flooring - Hardwood, Dining Area, Countertops - Stone/Granite/Solid, Gas Stove
Interior
Interior Features Closet, Play Room, Finish - Sheetrock
Heating Forced Air, Oil
Cooling Central Air
Flooring Tile, Hardwood, Flooring - Wall to Wall Carpet
Appliance Range, Dishwasher, Microwave, ENERGY STAR Qualified Refrigerator, ENERGY STAR Qualified Dryer, ENERGY STAR Qualified Washer, Oven - ENERGY STAR, Utility Connections for Gas Range
Laundry Flooring - Stone/Ceramic Tile, In Basement, Washer Hookup
Basement Type Full, Partially Finished, Walk-Out Access
Exterior
Exterior Feature Stone Wall
Garage Spaces 1.0
Pool In Ground
Community Features Shopping, House of Worship, Public School
Utilities Available for Gas Range, Washer Hookup
Roof Type Shingle
Total Parking Spaces 4
Garage Yes
Private Pool true
Building
Lot Description Wooded, Gentle Sloping
Foundation Concrete Perimeter
Sewer Private Sewer
Water Public
Schools
Elementary Schools Wrentham
Middle Schools Wrentham
High Schools Kingphilip
Others
Acceptable Financing Contract
Listing Terms Contract
Read Less
Bought with Isobel Wilson • Keller Williams Realty



