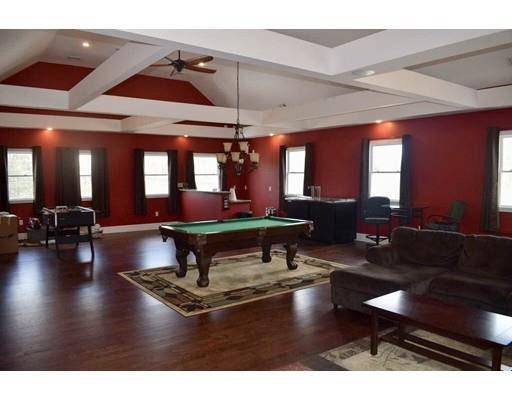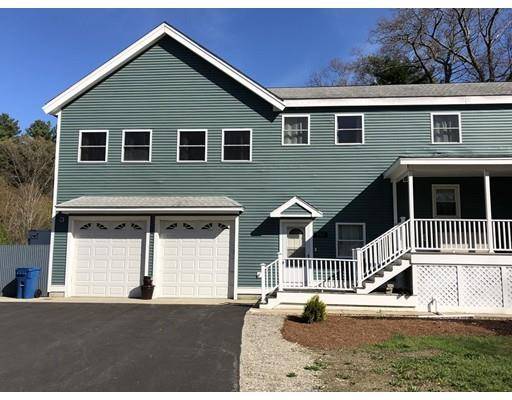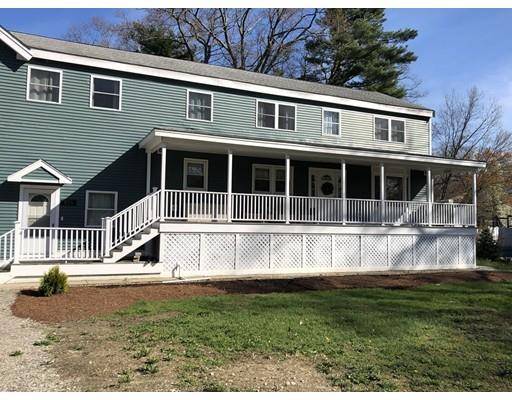For more information regarding the value of a property, please contact us for a free consultation.
538 Chandler Street Tewksbury, MA 01876
Want to know what your home might be worth? Contact us for a FREE valuation!

Our team is ready to help you sell your home for the highest possible price ASAP
Key Details
Sold Price $667,900
Property Type Single Family Home
Sub Type Single Family Residence
Listing Status Sold
Purchase Type For Sale
Square Footage 3,702 sqft
Price per Sqft $180
MLS Listing ID 72474566
Sold Date 08/08/19
Style Colonial, Contemporary
Bedrooms 5
Full Baths 3
HOA Y/N false
Year Built 1969
Annual Tax Amount $10,288
Tax Year 2019
Lot Size 1.010 Acres
Acres 1.01
Property Description
PRICE REDUCTION: $669,900. Commuter OH Thursday 6/13 5-7pm This Custom Colonial with 5 bedrooms and 3 full baths has room to grow. This very spacious home has 3,700 square feet. That's only $181 per SQFT. The house boasts a Chef's kitchen with a Wolf 6 burner professional range and hood, master suite with walk through closet, a massive garage with 9 foot doors, storage and plenty of space for a work shop. Over the garage is the “Man Cave” that will make you the “Go To” house for every BIG game. Plus, a huge level backyard that is perfect for family parties. There are hardwood floors throughout, second floor laundry and a natural gas generator. The exterior boasts a large farmer's porch in the front and a huge deck in the back with a hot tub. The unfinished lower level has in-law potential with plumbing for heat and a full bath. The owners have painstakingly expanded and remodeled the home! The garage and RV parking give ample space for a family with lots of toys or a small business
Location
State MA
County Middlesex
Zoning RG
Direction Route 38 to Chandler street.
Rooms
Family Room Cathedral Ceiling(s), Ceiling Fan(s), Beamed Ceilings, Flooring - Hardwood, Flooring - Wood, Wet Bar, Cable Hookup, Recessed Lighting, Remodeled, Lighting - Overhead
Basement Full, Partially Finished, Walk-Out Access, Sump Pump, Concrete, Unfinished
Primary Bedroom Level Second
Dining Room Closet/Cabinets - Custom Built, Flooring - Hardwood, Open Floorplan, Recessed Lighting, Lighting - Overhead
Kitchen Closet/Cabinets - Custom Built, Flooring - Hardwood, Flooring - Wood, Countertops - Stone/Granite/Solid, Countertops - Upgraded, Breakfast Bar / Nook, Cabinets - Upgraded, Country Kitchen, Open Floorplan, Recessed Lighting, Remodeled, Stainless Steel Appliances, Gas Stove, Peninsula, Lighting - Overhead
Interior
Interior Features Wet Bar, High Speed Internet
Heating Forced Air, Radiant, Natural Gas, Hydro Air
Cooling Central Air
Flooring Wood, Tile, Hardwood
Appliance Range, Dishwasher, Microwave, Range Hood, Gas Water Heater, Utility Connections for Gas Range, Utility Connections for Gas Oven
Laundry Laundry Closet, Flooring - Hardwood, Electric Dryer Hookup, Recessed Lighting, Second Floor
Basement Type Full, Partially Finished, Walk-Out Access, Sump Pump, Concrete, Unfinished
Exterior
Garage Spaces 4.0
Community Features Shopping, Golf, Medical Facility, Laundromat, Conservation Area, House of Worship, Private School, Public School
Utilities Available for Gas Range, for Gas Oven, Generator Connection
Roof Type Shingle
Total Parking Spaces 6
Garage Yes
Building
Lot Description Wooded, Level
Foundation Concrete Perimeter
Sewer Public Sewer
Water Public
Architectural Style Colonial, Contemporary
Schools
Elementary Schools John F. Ryan
Middle Schools John W. Wynn
High Schools Tewksbury
Others
Senior Community false
Read Less
Bought with Chuha & Scouten Team • Leading Edge Real Estate



