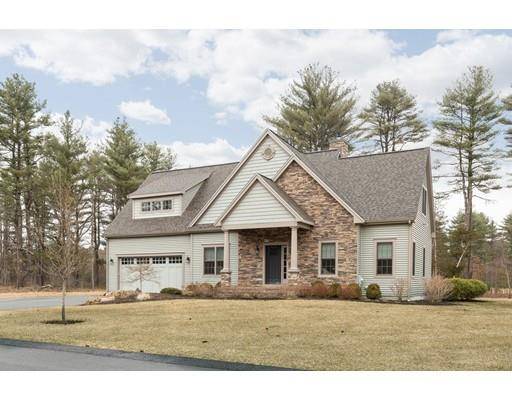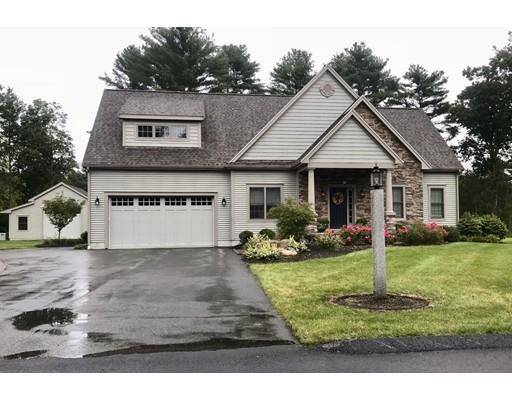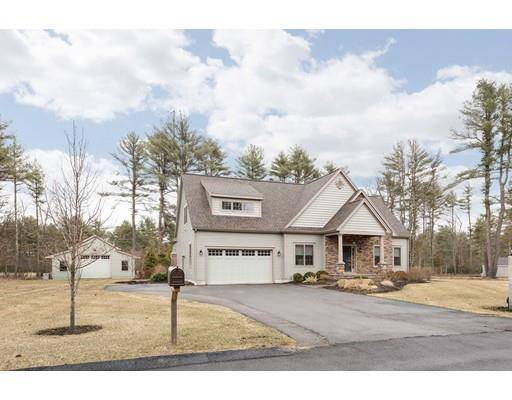For more information regarding the value of a property, please contact us for a free consultation.
12 Wilkinson Way Wrentham, MA 02093
Want to know what your home might be worth? Contact us for a FREE valuation!

Our team is ready to help you sell your home for the highest possible price ASAP
Key Details
Sold Price $740,000
Property Type Single Family Home
Sub Type Single Family Residence
Listing Status Sold
Purchase Type For Sale
Square Footage 2,987 sqft
Price per Sqft $247
MLS Listing ID 72475682
Sold Date 08/16/19
Style Colonial
Bedrooms 4
Full Baths 2
Half Baths 1
HOA Y/N false
Year Built 2015
Annual Tax Amount $8,928
Tax Year 2018
Lot Size 1.000 Acres
Acres 1.0
Property Description
Multiple offers. Seller will review offers on Monday 6/17 @ 5pm. Seller reserves the right to accept any offer at any time. Imagine having a custom built home, with every amenity and floor plan that the most discriminating buyer would ask for? You have found it and you don't have to wait a year for the builder to finish it! Stunning floor plan with a chef's kitchen, custom moldings through out including the custom built cabinets built around the gas fireplace. Enjoy soaking in the luxurious first floor master bath with a beautifully tiled shower! Enjoy the view to the professionally landscaped yard, from the lovely open dining room and living room and home office. Upstairs you will find an additional family room and three spacious bedrooms two of which share a jack and jill bath. Outside is an entertainers dream. Colorful flowering bushes, surround the patio that looks over the heated second detached two car garage/ flex building.
Location
State MA
County Norfolk
Zoning R-43
Direction Use GPS
Rooms
Primary Bedroom Level Main
Kitchen Flooring - Wood, Dining Area, Countertops - Stone/Granite/Solid, Countertops - Upgraded, Kitchen Island, Cabinets - Upgraded, Stainless Steel Appliances, Storage, Gas Stove
Interior
Interior Features Bonus Room, Office, Central Vacuum
Heating Baseboard, Natural Gas
Cooling Central Air
Flooring Wood, Tile, Flooring - Wall to Wall Carpet, Flooring - Hardwood
Fireplaces Number 1
Fireplaces Type Living Room
Appliance Range, Refrigerator, Washer, Dryer
Laundry First Floor
Exterior
Exterior Feature Storage, Professional Landscaping, Sprinkler System
Garage Spaces 2.0
Community Features Shopping, Walk/Jog Trails, Medical Facility
Roof Type Shingle
Total Parking Spaces 4
Garage Yes
Building
Lot Description Level
Foundation Concrete Perimeter
Sewer Private Sewer
Water Public
Architectural Style Colonial
Others
Senior Community false
Acceptable Financing Contract
Listing Terms Contract
Read Less
Bought with Susan Rossi • Better Living Real Estate, LLC



