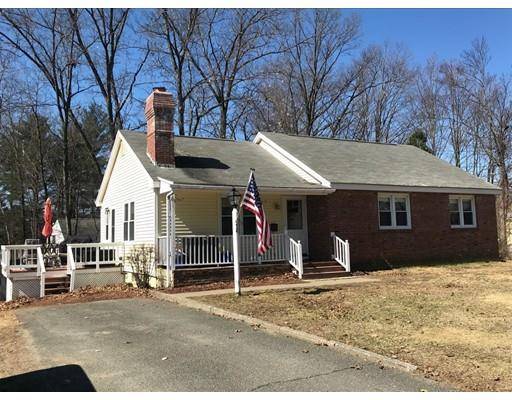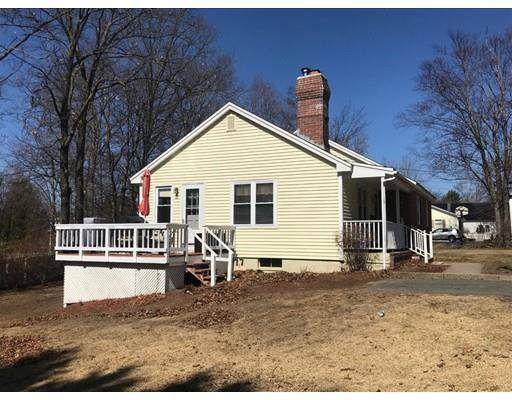For more information regarding the value of a property, please contact us for a free consultation.
58 Oakman Street Montague, MA 01376
Want to know what your home might be worth? Contact us for a FREE valuation!

Our team is ready to help you sell your home for the highest possible price ASAP
Key Details
Sold Price $210,000
Property Type Single Family Home
Sub Type Single Family Residence
Listing Status Sold
Purchase Type For Sale
Square Footage 1,192 sqft
Price per Sqft $176
MLS Listing ID 72475910
Sold Date 06/21/19
Style Ranch
Bedrooms 3
Full Baths 1
HOA Y/N false
Year Built 1965
Annual Tax Amount $2,977
Tax Year 2019
Lot Size 0.340 Acres
Acres 0.34
Property Description
This house just makes sense. Enter from the front porch to the living room with a beautiful fireplace and oak floors and follow the circular flow to the dining room that leads you out to the deck. The kitchen and bath have been tastefully updated and the large bedrooms have ample closet space. Super low maintenance and single level living with a potential to finish the basement. Walk out to a large yard perfect for entertaining this summer with a fire pit and a patio just waiting for a bbq. Come experience this lovely home located on a quiet side street close to everything you need.
Location
State MA
County Franklin
Zoning RS
Direction Turnpike rd, left on Oakman house on left.
Rooms
Basement Full, Walk-Out Access, Interior Entry, Concrete
Primary Bedroom Level First
Dining Room Flooring - Hardwood
Kitchen Flooring - Stone/Ceramic Tile
Interior
Heating Baseboard, Oil
Cooling None
Flooring Tile, Hardwood
Fireplaces Number 1
Fireplaces Type Living Room
Appliance Range, Oven, Dishwasher, Refrigerator, Oil Water Heater, Utility Connections for Electric Range, Utility Connections for Electric Oven, Utility Connections for Electric Dryer
Laundry In Basement, Washer Hookup
Basement Type Full, Walk-Out Access, Interior Entry, Concrete
Exterior
Exterior Feature Storage, Garden
Community Features Public Transportation, Park, Walk/Jog Trails, Golf, Medical Facility, Laundromat, Bike Path, Highway Access, House of Worship, Private School, Public School
Utilities Available for Electric Range, for Electric Oven, for Electric Dryer, Washer Hookup
Roof Type Shingle
Total Parking Spaces 4
Garage No
Building
Lot Description Gentle Sloping
Foundation Block
Sewer Public Sewer
Water Public
Architectural Style Ranch
Schools
Elementary Schools Sheffield
Middle Schools Tfhs
High Schools Tfhs
Read Less
Bought with Christina Postera • Coldwell Banker Upton-Massamont REALTORS®



