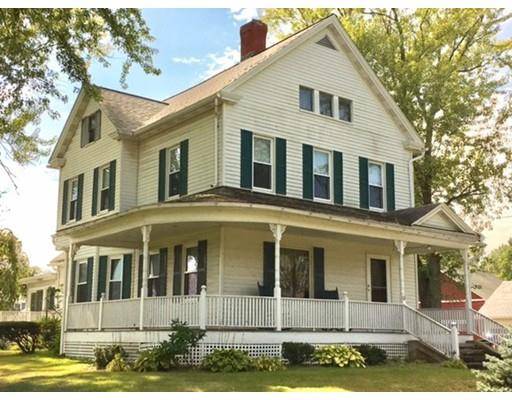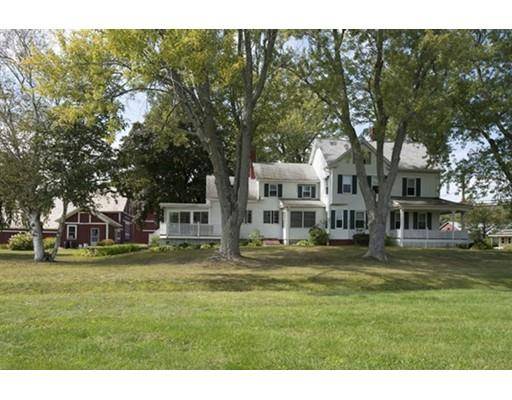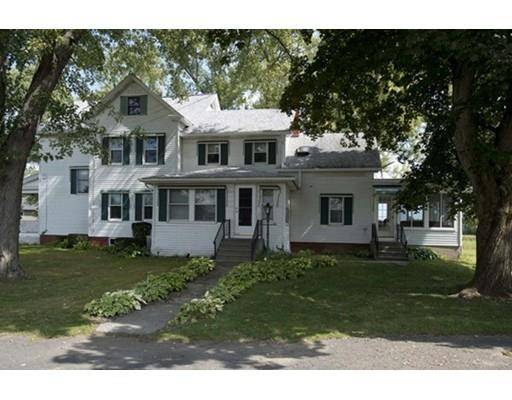For more information regarding the value of a property, please contact us for a free consultation.
69 Chestnut Street Hatfield, MA 01038
Want to know what your home might be worth? Contact us for a FREE valuation!

Our team is ready to help you sell your home for the highest possible price ASAP
Key Details
Sold Price $325,000
Property Type Single Family Home
Sub Type Single Family Residence
Listing Status Sold
Purchase Type For Sale
Square Footage 2,579 sqft
Price per Sqft $126
MLS Listing ID 72476022
Sold Date 08/22/19
Style Victorian, Antique
Bedrooms 4
Full Baths 2
Year Built 1900
Annual Tax Amount $4,229
Tax Year 2018
Lot Size 1.160 Acres
Acres 1.16
Property Description
MOTIVATED SELLERS! A rare opportunity to own a stately Victorian that's been in the same family for 4 generations. This home offers updated modern conveniences w/ original characteristics that draw you to Hatfield. The gorgeous renovated kitchen is bright & airy w/ HW floors, custom cabinets & SS appliances, leading to a 3-season sun-room & a deck w/ views of meadow & barns. There is an updated 1st floor full bath w/ laundry & family room, w/ gas FP & mini-split. Step into the formal DR, LR, study & foyer & step back in time to enjoy the beauty & charm of pristine hardwood molding, flooring & a fireplace. Upstairs are 4 bedrooms, HW floors & a full bath. The wrap-around mahogany porch defines the front but the multi-purpose barn will pull you in to make this house your new home! Newer roof, furnace and windows! The 2BR/1BA house, barns & 1.27 acres next door @ 71 Chestnut can be purchased w/ this for $609,900. Perfect for in law or income $! All knob & tube is gone! Being sold AS-IS!
Location
State MA
County Hampshire
Zoning RR
Direction West St (Rte 5) to Chestnut St. The house is 3/4 mile on right, past the corner of Nolan Circle.
Rooms
Family Room Bathroom - Full, Flooring - Hardwood, Exterior Access, Recessed Lighting, Wainscoting, Gas Stove
Basement Full, Crawl Space, Interior Entry, Bulkhead, Unfinished
Dining Room Flooring - Hardwood, Window(s) - Picture, French Doors, Exterior Access
Kitchen Bathroom - Full, Closet, Closet/Cabinets - Custom Built, Flooring - Hardwood, Dining Area, Countertops - Stone/Granite/Solid, Countertops - Upgraded, Breakfast Bar / Nook, Cabinets - Upgraded, Deck - Exterior, Exterior Access, Recessed Lighting, Remodeled, Stainless Steel Appliances
Interior
Interior Features Ceiling Fan(s), Slider, Wainscoting, Closet/Cabinets - Custom Built, Laundry Chute
Heating Steam, Natural Gas
Cooling Air Source Heat Pumps (ASHP)
Flooring Tile, Vinyl, Carpet, Hardwood, Flooring - Wall to Wall Carpet, Flooring - Hardwood
Fireplaces Number 1
Fireplaces Type Living Room
Appliance Oven, Dishwasher, Disposal, Microwave, Countertop Range, Refrigerator, Washer, Dryer, Gas Water Heater, Tank Water Heater, Leased Heater, Plumbed For Ice Maker, Utility Connections for Electric Range, Utility Connections for Electric Oven, Utility Connections for Electric Dryer
Laundry Laundry Closet, Main Level, Electric Dryer Hookup, Laundry Chute, Washer Hookup
Basement Type Full, Crawl Space, Interior Entry, Bulkhead, Unfinished
Exterior
Exterior Feature Balcony / Deck, Stone Wall
Utilities Available for Electric Range, for Electric Oven, for Electric Dryer, Washer Hookup, Icemaker Connection
View Y/N Yes
View Scenic View(s)
Roof Type Shingle
Total Parking Spaces 4
Garage No
Building
Lot Description Level
Foundation Brick/Mortar
Sewer Private Sewer
Water Public
Schools
Elementary Schools Hatfield Elem
Middle Schools Smith Academy
High Schools Smith Academy
Read Less
Bought with Bridget Goggins • Goggins Real Estate, Inc.
Get More Information




