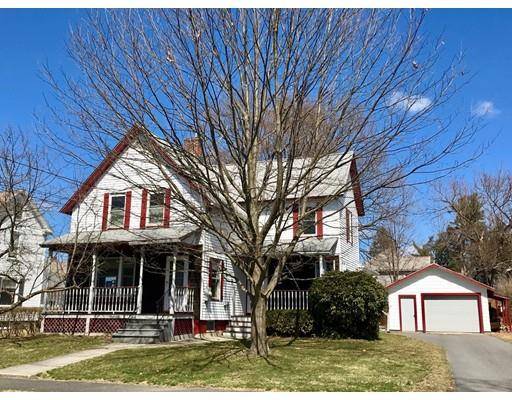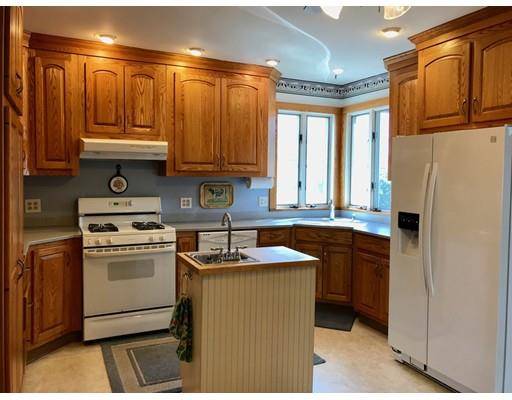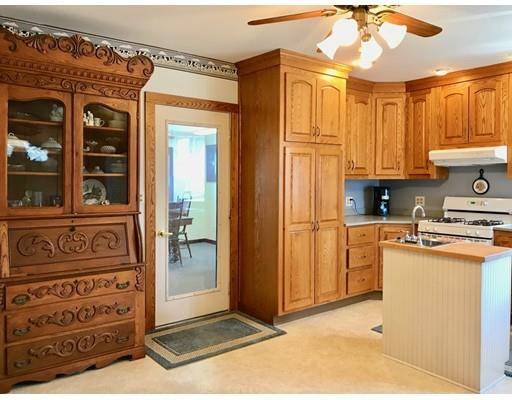For more information regarding the value of a property, please contact us for a free consultation.
53 Shattuck Street Greenfield, MA 01301
Want to know what your home might be worth? Contact us for a FREE valuation!

Our team is ready to help you sell your home for the highest possible price ASAP
Key Details
Sold Price $243,000
Property Type Single Family Home
Sub Type Single Family Residence
Listing Status Sold
Purchase Type For Sale
Square Footage 1,926 sqft
Price per Sqft $126
MLS Listing ID 72476097
Sold Date 05/22/19
Style Antique, Farmhouse
Bedrooms 4
Full Baths 1
Half Baths 1
HOA Y/N false
Year Built 1900
Annual Tax Amount $3,952
Tax Year 2018
Lot Size 8,712 Sqft
Acres 0.2
Property Description
This is one you will love to call home! It is updated, beautifully maintained, and ready for you to move in just in time to enjoy the summer season. It has the perfect set up for a home based business with a separate entrance in the back where you access two renovated rooms that was used as professional office space. It offers a fabulous working environment and ideal for a therapist, wellness professional, or incorporate into additional living space. The interior has attractive woodwork throughout and a spacious eat in kitchen with custom made cabinets and Corian countertops! There is a living room with wood stove in fireplace, first floor bedroom, and 1/2 bath. The second floor has three bedrooms, plenty of closet space, full bathroom and laundry. In addition it has a great back yard and oversized 1 car garage. Conveniently located near downtown, schools and highway. Come take a tour, you won't be disappointed.
Location
State MA
County Franklin
Zoning res
Direction Federal or Davis Street to Shattuck
Rooms
Basement Full
Primary Bedroom Level Second
Dining Room Ceiling Fan(s), Flooring - Wall to Wall Carpet
Kitchen Ceiling Fan(s), Flooring - Vinyl, Dining Area
Interior
Interior Features Home Office-Separate Entry
Heating Steam, Natural Gas
Cooling None
Flooring Wood, Vinyl, Carpet, Flooring - Wall to Wall Carpet
Fireplaces Number 1
Appliance Range, Dishwasher, Refrigerator, Washer, Dryer, Gas Water Heater, Tank Water Heater
Laundry Electric Dryer Hookup, Washer Hookup, Second Floor
Basement Type Full
Exterior
Garage Spaces 1.0
Community Features Public Transportation, Shopping, Park, Golf, Medical Facility, Laundromat, Bike Path, Highway Access, House of Worship, Private School, Public School, T-Station
Roof Type Shingle
Total Parking Spaces 4
Garage Yes
Building
Lot Description Level
Foundation Stone
Sewer Public Sewer
Water Public
Others
Senior Community false
Read Less
Bought with Nicole Moore • Keller Williams Realty



