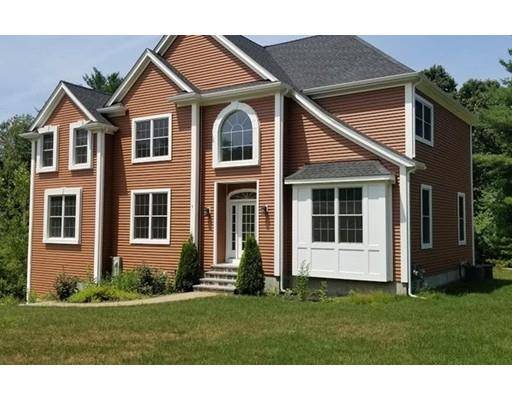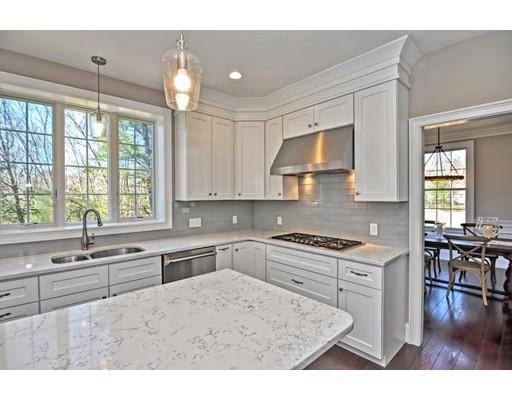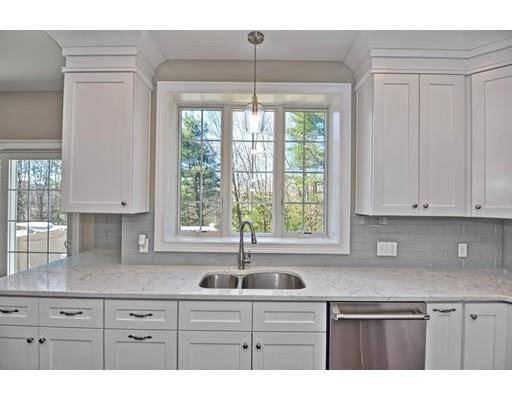For more information regarding the value of a property, please contact us for a free consultation.
6 High Meadow Rd Wrentham, MA 02093
Want to know what your home might be worth? Contact us for a FREE valuation!

Our team is ready to help you sell your home for the highest possible price ASAP
Key Details
Sold Price $705,000
Property Type Single Family Home
Sub Type Single Family Residence
Listing Status Sold
Purchase Type For Sale
Square Footage 3,284 sqft
Price per Sqft $214
Subdivision Badbus Brook
MLS Listing ID 72476180
Sold Date 10/21/19
Style Colonial
Bedrooms 4
Full Baths 3
HOA Y/N false
Year Built 2017
Annual Tax Amount $10,258
Tax Year 2019
Lot Size 1.540 Acres
Acres 1.54
Property Description
Amazing and spectacular best describe this custom built home in Badus Brooks Estates with easy access to everything! The impressive 2 story foyer has metal spindles with wood rails and chair rail and wainscotting winding up the staircase and into the second floor hallway. Custom design and features throughout this "like new" home. State of the art white custom cabinet packed kitchen that flows into family room with zero clearance gas fireplace. A great place to entertain! The darker wood flooring contrasts with the crisp white trim and up to date colors on all walls. Looking for in home office? Au pair suite?This has BOTH! and the suite has a FULL bath on the first floor! The master suite is incredible with a multi shower head over sized walk in shower plus a soaking tub, double sinks and plank tiles. Other extras include walk in pantry, second floor laundry ROOM,huge storage closets on first and second floors, 2 finished rooms in lower level and nice mud area with tiles.. DRIVE BY 1st
Location
State MA
County Norfolk
Zoning R-30
Direction Wrentham center to Taunton St. Badus Brook on left first left is High Meadow
Rooms
Family Room Cable Hookup, Open Floorplan, Recessed Lighting
Basement Full, Finished, Garage Access, Radon Remediation System
Primary Bedroom Level Second
Dining Room Flooring - Wood, Window(s) - Bay/Bow/Box, Recessed Lighting
Kitchen Flooring - Wood, Kitchen Island, Cabinets - Upgraded, Exterior Access, Recessed Lighting, Slider, Stainless Steel Appliances, Gas Stove, Lighting - Pendant
Interior
Interior Features Home Office, Bonus Room, Game Room, Media Room
Heating Central
Cooling Central Air
Flooring Wood, Carpet, Flooring - Wood, Flooring - Wall to Wall Carpet
Fireplaces Number 1
Fireplaces Type Family Room
Appliance Oven, Dishwasher, Microwave, Gas Water Heater, Plumbed For Ice Maker, Utility Connections for Gas Range, Utility Connections for Electric Oven, Utility Connections for Gas Dryer
Laundry Electric Dryer Hookup, Second Floor, Washer Hookup
Basement Type Full, Finished, Garage Access, Radon Remediation System
Exterior
Exterior Feature Professional Landscaping, Sprinkler System
Garage Spaces 2.0
Community Features Shopping, Conservation Area, Highway Access, Public School
Utilities Available for Gas Range, for Electric Oven, for Gas Dryer, Washer Hookup, Icemaker Connection
Roof Type Shingle
Total Parking Spaces 3
Garage Yes
Building
Lot Description Gentle Sloping
Foundation Concrete Perimeter
Sewer Private Sewer
Water Public
Architectural Style Colonial
Others
Senior Community false
Read Less
Bought with Vivian Nelson • RE/MAX Real Estate Center



