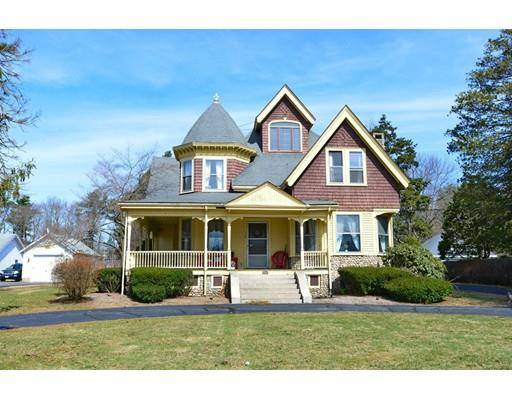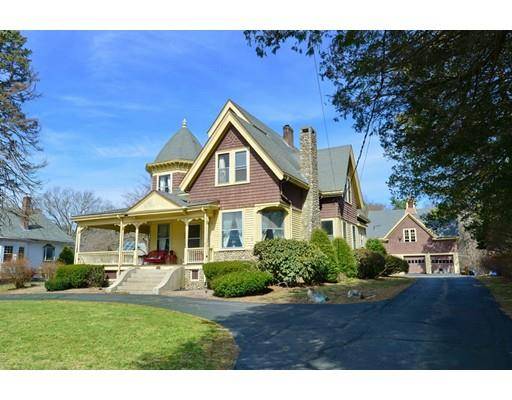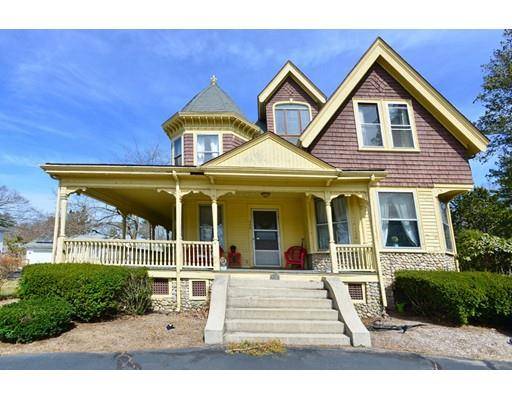For more information regarding the value of a property, please contact us for a free consultation.
348 Franklin Street Wrentham, MA 02093
Want to know what your home might be worth? Contact us for a FREE valuation!

Our team is ready to help you sell your home for the highest possible price ASAP
Key Details
Sold Price $355,000
Property Type Single Family Home
Sub Type Single Family Residence
Listing Status Sold
Purchase Type For Sale
Square Footage 4,809 sqft
Price per Sqft $73
MLS Listing ID 72476849
Sold Date 05/10/19
Style Colonial, Victorian, Antique, Queen Anne
Bedrooms 5
Full Baths 2
Half Baths 1
Year Built 1890
Annual Tax Amount $5,914
Tax Year 2018
Lot Size 1.140 Acres
Acres 1.14
Property Description
TITLE V PASS. INVESTORS, CONTRACTORS, AND BUYERS BRING YOUR VISION! This home and its footprint are truly SPECTACULAR. The Queen Anne details include turret rooms with window seats, 4 fireplaces, hardwoods throughout, a magnificent fieldstone chimney, granite steps to a huge wraparound porch, and 2 story carriage house. The grand foyer has window seats & french doors adjacent to the family and living rooms. The dining room has a built in china cabinet. The office has a fireplace and half bath. The kitchen features a butler's pantry, breakfast nook, gas range and an indoor grill. 2nd floor laundry. The 2nd floor has 5 spacious bedrooms and 2 full baths. A stairway at the end of the hall leads to a huge partially finished attic. Previous updates include boiler & 2 oil tanks in approximately (2013), water heater (2011) and a new 5 bedroom septic system in 2010. In ground pool, cabana and a large, level rear yard. Some repairs are needed. Please contact listing agent for more details.
Location
State MA
County Norfolk
Zoning R-30
Direction Rte 140 is Franklin Street. This home overlooks Lake Archer.
Rooms
Family Room Flooring - Hardwood, French Doors
Basement Full, Interior Entry, Radon Remediation System, Concrete, Unfinished
Primary Bedroom Level Second
Dining Room Closet/Cabinets - Custom Built, Flooring - Hardwood
Kitchen Flooring - Laminate, Dining Area, Pantry, Stainless Steel Appliances, Gas Stove
Interior
Interior Features Bathroom - Half, Pantry, Closet - Walk-in, Closet, Walk-in Storage, Entrance Foyer, Office, Center Hall, Bonus Room
Heating Steam, Oil, Fireplace(s), Fireplace
Cooling None
Flooring Tile, Vinyl, Hardwood, Flooring - Hardwood, Flooring - Vinyl
Fireplaces Number 4
Fireplaces Type Family Room, Living Room
Appliance Range, Dishwasher, Microwave, Refrigerator, Washer, Dryer, Range Hood, Utility Connections for Gas Range, Utility Connections for Electric Dryer
Laundry Flooring - Hardwood, Electric Dryer Hookup, Washer Hookup, Second Floor
Basement Type Full, Interior Entry, Radon Remediation System, Concrete, Unfinished
Exterior
Exterior Feature Rain Gutters, Storage
Garage Spaces 2.0
Pool In Ground
Community Features Public Transportation, Shopping, Pool, Park, Golf, Medical Facility, Highway Access, House of Worship, Public School, T-Station
Utilities Available for Gas Range, for Electric Dryer, Washer Hookup
Waterfront Description Beach Front
Roof Type Shingle
Total Parking Spaces 10
Garage Yes
Private Pool true
Waterfront Description Beach Front
Building
Lot Description Level
Foundation Stone
Sewer Private Sewer
Water Public
Read Less
Bought with Barbara Cohen • J. L. Pratt REALTORS®



