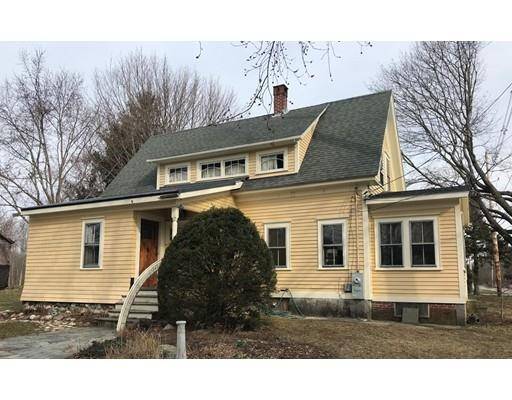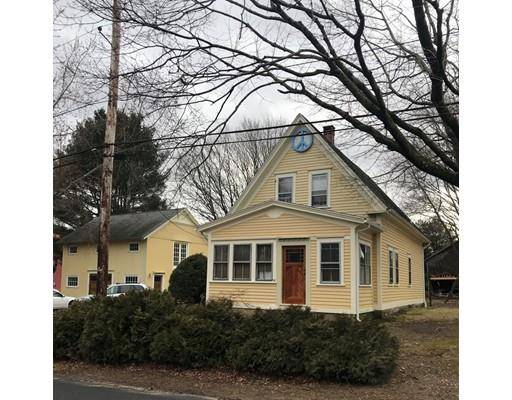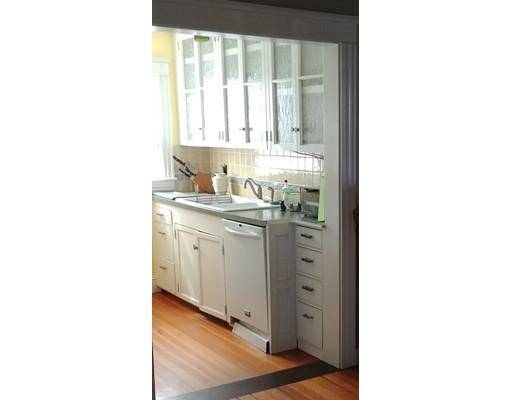For more information regarding the value of a property, please contact us for a free consultation.
58 Blanding Rehoboth, MA 02769
Want to know what your home might be worth? Contact us for a FREE valuation!

Our team is ready to help you sell your home for the highest possible price ASAP
Key Details
Sold Price $240,000
Property Type Single Family Home
Sub Type Single Family Residence
Listing Status Sold
Purchase Type For Sale
Square Footage 1,744 sqft
Price per Sqft $137
MLS Listing ID 72476935
Sold Date 05/31/19
Style Colonial
Bedrooms 2
Full Baths 2
Year Built 1900
Annual Tax Amount $3,437
Tax Year 2019
Lot Size 0.690 Acres
Acres 0.69
Property Description
Tons of opportunity! A single family home, 2-story workshop & barn all on 1 lot. The home features hardwood floors throughout, Open first floor with a full bath, office, sitting area and Large mud room with heated floors. Upstairs Features A full bath, 2 bedrooms each with a loft and An open Area- plenty of room to convert it back to 3-4 bedrooms. newer roof. Next to the home is a large workshop with Radiant heating in floors, wood stove and Stairs to a full second floor That has French doors. Great space for any of the trades: carpenters, plumbers, welders, you name it! Back portion of the property shows as commercial and abuts a farm. There is also a large barn with a young roof that could be fixed up and used for just about anything. Sold As-is, septic installation is buyers responsibility- engineering design is available and attached to listing. Best Suited for Conventional, 203k, MA Housing or cash buyers (will not qualify for FHA or VA). ACCOMPANIED SHOWINGS ONLY
Location
State MA
County Bristol
Area South Rehoboth
Zoning Residentia
Direction Rt 44 East, right on Blanding Rd
Rooms
Basement Full, Unfinished
Kitchen Closet/Cabinets - Custom Built, Flooring - Hardwood, Gas Stove
Interior
Interior Features Closet/Cabinets - Custom Built, Home Office, Mud Room, Library, Loft
Heating Steam, Oil, Wood Stove
Cooling Window Unit(s)
Flooring Flooring - Hardwood, Flooring - Stone/Ceramic Tile
Appliance Range, Dishwasher, Refrigerator, Washer, Dryer, Oil Water Heater, Utility Connections for Gas Range
Laundry In Basement, Washer Hookup
Basement Type Full, Unfinished
Exterior
Exterior Feature Rain Gutters
Garage Spaces 1.0
Community Features Highway Access
Utilities Available for Gas Range, Washer Hookup
Roof Type Shingle
Total Parking Spaces 6
Garage Yes
Building
Lot Description Level
Foundation Concrete Perimeter, Stone
Sewer Private Sewer
Water Private
Architectural Style Colonial
Schools
Elementary Schools Palmer River
Middle Schools Palmer River
High Schools Dr Regional
Others
Senior Community false
Acceptable Financing Contract
Listing Terms Contract
Read Less
Bought with Victoria Doran • Coldwell Banker Residential Brokerage



