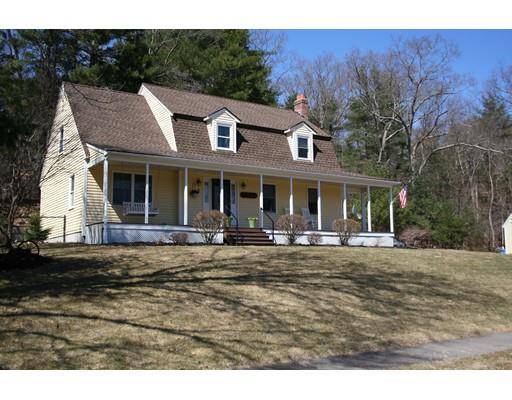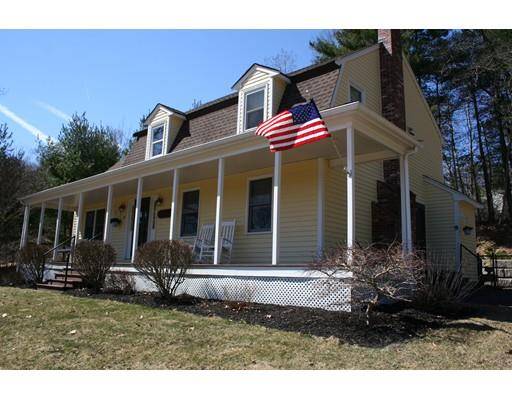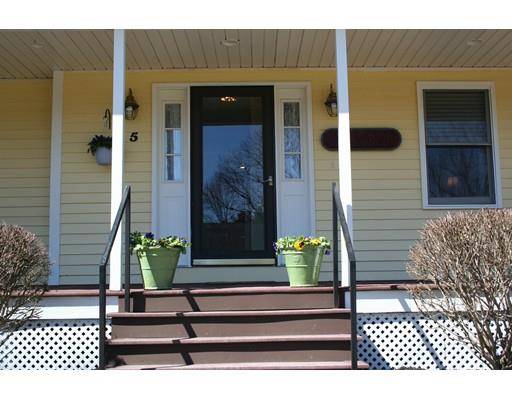For more information regarding the value of a property, please contact us for a free consultation.
5 Ingrid Dr Wrentham, MA 02093
Want to know what your home might be worth? Contact us for a FREE valuation!

Our team is ready to help you sell your home for the highest possible price ASAP
Key Details
Sold Price $484,500
Property Type Single Family Home
Sub Type Single Family Residence
Listing Status Sold
Purchase Type For Sale
Square Footage 2,076 sqft
Price per Sqft $233
Subdivision Chestnut St And Whippoorwill Circle
MLS Listing ID 72477019
Sold Date 08/01/19
Style Gambrel /Dutch
Bedrooms 4
Full Baths 2
Half Baths 1
HOA Y/N false
Year Built 1990
Annual Tax Amount $4,668
Tax Year 2018
Lot Size 2.660 Acres
Acres 2.66
Property Description
Country Living at its BEST...Beautifully updated Dutch Colonial with a gorgeous Full farmer's porch overlooking professionally landscaped lot. Large sun-splashed country kitchen with custom oak cabs and new granite counters along with stainless steel appliances. Very pretty front to back living/dining room with freshly painted walls and chair rails. Cozy and warm family room with brick fireplace. First floor laundry. This home offer's 4 bedrooms and 2 1/2 baths along with a finished basement for all the family parties. The roof 2014 and septic installed 2011, farmers porch and deck newer with trek decking. The sprinkler system has 7 zones and has been maintained yearly. This beautiful home is surrounded by stone wall's and a shed that has electrical and water connection's, the yard is enclosed and has a huge deck for entertaining. Handy location to rt 1 and 495. Cul-de-sac with only 4 homes on the street. Exterior of home painted 2016. Come take a look at this pristine home..
Location
State MA
County Norfolk
Zoning R-87
Direction Rt 1-A to West, right onto Chestnut st, right onto Ingrid drive
Rooms
Family Room Flooring - Wall to Wall Carpet
Basement Full, Partially Finished, Interior Entry, Bulkhead, Concrete
Primary Bedroom Level Second
Dining Room Flooring - Wall to Wall Carpet, Chair Rail
Kitchen Flooring - Stone/Ceramic Tile, Pantry, Countertops - Stone/Granite/Solid, Countertops - Upgraded, Country Kitchen, Slider, Stainless Steel Appliances
Interior
Interior Features Bathroom - Half, Closet, Foyer
Heating Baseboard, Oil
Cooling Central Air, Wall Unit(s), Other
Flooring Tile, Carpet, Flooring - Stone/Ceramic Tile
Fireplaces Number 1
Fireplaces Type Family Room
Appliance Range, Dishwasher, Microwave, Tank Water Heaterless, Utility Connections for Electric Range
Basement Type Full, Partially Finished, Interior Entry, Bulkhead, Concrete
Exterior
Exterior Feature Rain Gutters, Storage, Professional Landscaping, Sprinkler System, Garden, Stone Wall
Fence Fenced/Enclosed, Fenced
Community Features Shopping, Park, Walk/Jog Trails, Golf, Medical Facility, Laundromat, Conservation Area, Highway Access, House of Worship, Public School, T-Station, University
Utilities Available for Electric Range
Roof Type Shingle
Total Parking Spaces 6
Garage No
Building
Lot Description Wooded, Gentle Sloping
Foundation Concrete Perimeter
Sewer Private Sewer
Water Private
Architectural Style Gambrel /Dutch
Schools
Elementary Schools Delaney
Middle Schools Kp North
High Schools Kp Regional
Read Less
Bought with Gerri Cassidy • Real Living Realty Group



