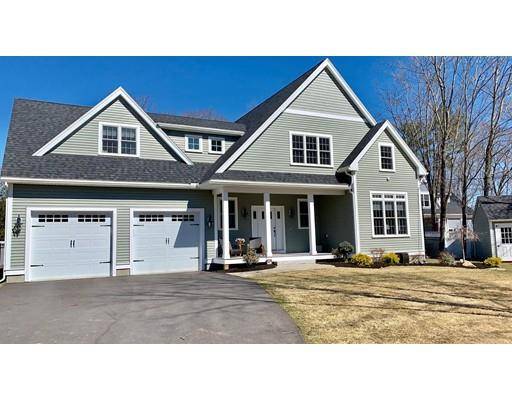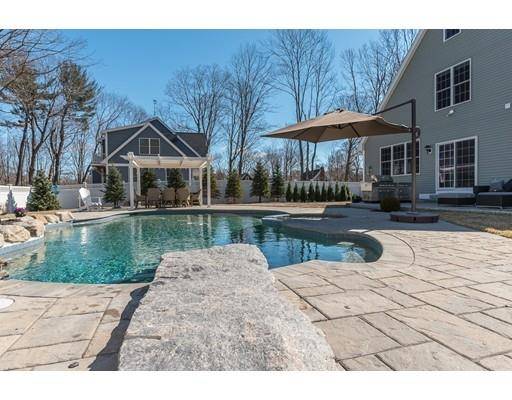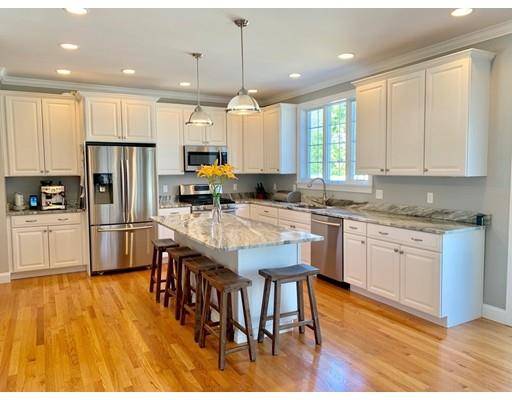For more information regarding the value of a property, please contact us for a free consultation.
260 Dodge St Beverly, MA 01915
Want to know what your home might be worth? Contact us for a FREE valuation!

Our team is ready to help you sell your home for the highest possible price ASAP
Key Details
Sold Price $885,000
Property Type Single Family Home
Sub Type Single Family Residence
Listing Status Sold
Purchase Type For Sale
Square Footage 2,848 sqft
Price per Sqft $310
MLS Listing ID 72477087
Sold Date 06/26/19
Style Colonial
Bedrooms 4
Full Baths 3
Half Baths 2
HOA Y/N false
Year Built 2015
Annual Tax Amount $10,823
Tax Year 2019
Lot Size 0.510 Acres
Acres 0.51
Property Description
North Beverly Oasis! This outstanding home features superior design and high quality appointments in an estate-like setting close to all the area amenities that make Beverly so special. Built in 2015 it features a low maintenance exterior, open concept floor plan with gracious entrance, sun-lit, spacious family room with fireplace, dining room/office, 4 bedrooms (2 en-suite), 9' ceilings, a chef's kitchen, farmer's porch, 3 levels of A/C, custom cabinetry & crown molding. It has been further enhanced by the current owners who installed a beautifully landscaped saline pool & spa with pergola & fire pit. They also added full property fencing with separate doggie area, irrigation, gutters, a finished basement with ½ bath & movie projector, walk-in California closet in master, custom shelving in attic, expanded driveway and added extra garage storage and shed. It's everyday living in a private resort!
Location
State MA
County Essex
Zoning R22
Direction Rte 1A to Dodge St.
Rooms
Family Room Flooring - Wood, French Doors, Exterior Access, Recessed Lighting
Basement Full, Finished, Interior Entry, Bulkhead
Primary Bedroom Level Second
Dining Room Flooring - Wood, French Doors
Kitchen Closet/Cabinets - Custom Built, Flooring - Wood, Countertops - Stone/Granite/Solid, Kitchen Island, Recessed Lighting, Stainless Steel Appliances
Interior
Interior Features Bathroom - With Tub & Shower, Bathroom - Double Vanity/Sink, Bathroom - Tiled With Shower Stall, Entrance Foyer, Play Room, Mud Room, Bathroom, 3/4 Bath, Central Vacuum
Heating Central, Natural Gas
Cooling Central Air
Flooring Tile, Hardwood, Flooring - Wood, Flooring - Stone/Ceramic Tile
Fireplaces Number 1
Fireplaces Type Family Room
Appliance Range, Dishwasher, Microwave, Refrigerator, Washer, Dryer, Plumbed For Ice Maker, Utility Connections for Gas Range, Utility Connections for Electric Dryer
Laundry Second Floor, Washer Hookup
Basement Type Full, Finished, Interior Entry, Bulkhead
Exterior
Exterior Feature Rain Gutters, Storage, Professional Landscaping, Sprinkler System, Decorative Lighting
Garage Spaces 2.0
Fence Fenced/Enclosed, Fenced
Pool Pool - Inground Heated
Community Features Public Transportation, Shopping, Pool, Tennis Court(s), Park, Walk/Jog Trails, Stable(s), Golf, Medical Facility, Laundromat, Bike Path, Conservation Area, Highway Access, House of Worship, Marina, Private School, Public School, T-Station, University
Utilities Available for Gas Range, for Electric Dryer, Washer Hookup, Icemaker Connection
Waterfront Description Beach Front, Ocean, Beach Ownership(Public)
Roof Type Shingle
Total Parking Spaces 4
Garage Yes
Private Pool true
Waterfront Description Beach Front, Ocean, Beach Ownership(Public)
Building
Lot Description Level
Foundation Concrete Perimeter
Sewer Public Sewer
Water Public
Architectural Style Colonial
Schools
Middle Schools Beverly
High Schools Beverly
Others
Senior Community false
Read Less
Bought with Nikki Martin Team • William Raveis R.E. & Home Services



