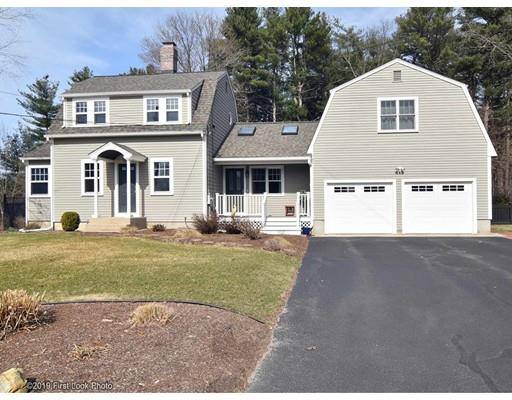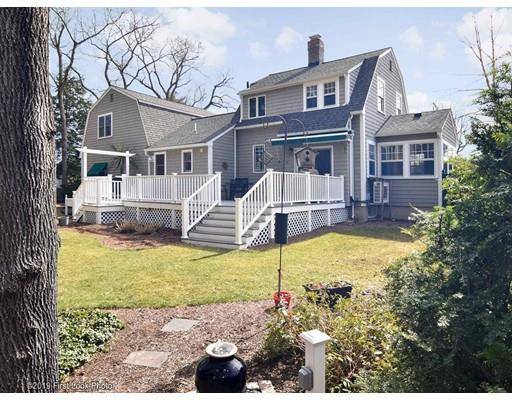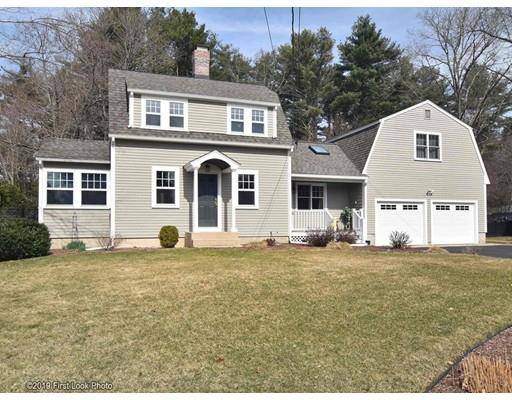For more information regarding the value of a property, please contact us for a free consultation.
653 East Street Wrentham, MA 02093
Want to know what your home might be worth? Contact us for a FREE valuation!

Our team is ready to help you sell your home for the highest possible price ASAP
Key Details
Sold Price $455,000
Property Type Single Family Home
Sub Type Single Family Residence
Listing Status Sold
Purchase Type For Sale
Square Footage 1,872 sqft
Price per Sqft $243
MLS Listing ID 72477422
Sold Date 05/29/19
Style Colonial, Cape
Bedrooms 4
Full Baths 2
HOA Y/N false
Year Built 1936
Annual Tax Amount $5,139
Tax Year 2019
Lot Size 0.430 Acres
Acres 0.43
Property Description
OFFER just accepted, open house for back up only. Exceptionally well maintained colonial/cape offers a private fully fenced yard,4 bedrooms,2 full baths, Custom cherry cabinet kitchen with Corian counters and stainless appliances. Livingroom with fireplace and one of 2 stairways, A newer addition is the familyroom and 2 car garage with 2 bedrooms above. The 36' Trek deck from slider offers all the room needed for entertaining, lounge chairs and BBQ . Perennials, a garden shed ,fenced yard and manicured grounds add to this well cared for property..Views from fenced yard are private woods . "MR & MRS CLEAN live here!.
Location
State MA
County Norfolk
Zoning R30
Direction From Center head towards Foxboro, after Winter St. on left
Rooms
Family Room Skylight, Cathedral Ceiling(s), Flooring - Hardwood, Exterior Access
Basement Full, Partial, Interior Entry, Concrete
Primary Bedroom Level Second
Dining Room Flooring - Hardwood, Exterior Access
Kitchen Closet/Cabinets - Custom Built, Countertops - Stone/Granite/Solid, Stainless Steel Appliances, Pot Filler Faucet
Interior
Interior Features Office
Heating Baseboard, Electric Baseboard, Natural Gas
Cooling Ductless
Flooring Wood, Tile, Carpet, Laminate, Hardwood, Flooring - Hardwood
Fireplaces Number 1
Fireplaces Type Living Room
Appliance Range, Dishwasher, Microwave, Refrigerator, Washer, Dryer, Gas Water Heater, Tank Water Heater, Utility Connections for Electric Range, Utility Connections for Electric Dryer
Laundry In Basement, Washer Hookup
Basement Type Full, Partial, Interior Entry, Concrete
Exterior
Exterior Feature Rain Gutters, Storage, Garden
Garage Spaces 2.0
Fence Fenced/Enclosed, Fenced
Community Features Shopping, Walk/Jog Trails, Medical Facility, Conservation Area, Highway Access, House of Worship, Public School, T-Station
Utilities Available for Electric Range, for Electric Dryer, Washer Hookup
Roof Type Shingle
Total Parking Spaces 4
Garage Yes
Building
Lot Description Cleared, Level
Foundation Concrete Perimeter
Sewer Inspection Required for Sale, Private Sewer
Water Public
Schools
Elementary Schools Delaney/Vogel
Middle Schools Kp North
High Schools Kp Regional
Others
Senior Community false
Read Less
Bought with Myriam Siraco • Real Living Realty Group



