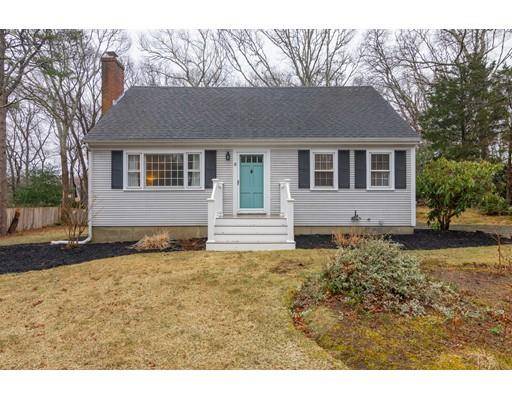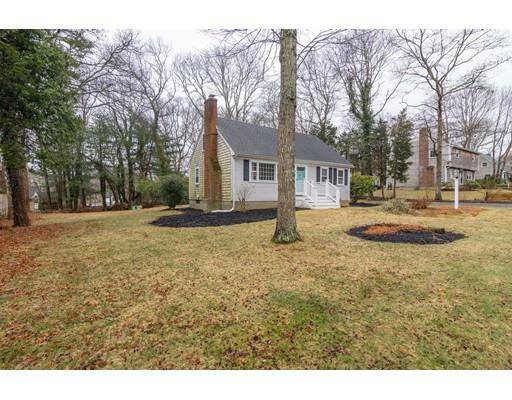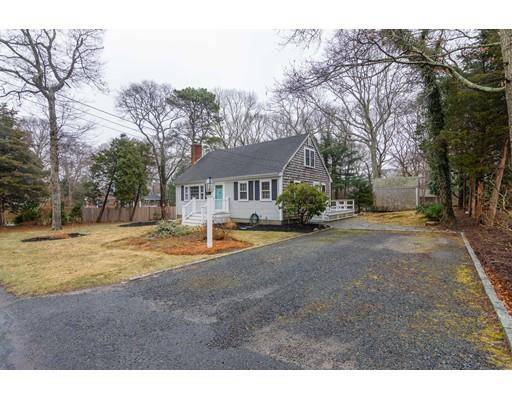For more information regarding the value of a property, please contact us for a free consultation.
5 Clement St Sandwich, MA 02563
Want to know what your home might be worth? Contact us for a FREE valuation!

Our team is ready to help you sell your home for the highest possible price ASAP
Key Details
Sold Price $358,000
Property Type Single Family Home
Sub Type Single Family Residence
Listing Status Sold
Purchase Type For Sale
Square Footage 1,428 sqft
Price per Sqft $250
MLS Listing ID 72478467
Sold Date 05/24/19
Style Cape
Bedrooms 3
Full Baths 2
Year Built 1964
Annual Tax Amount $3,845
Tax Year 2019
Lot Size 0.340 Acres
Acres 0.34
Property Description
BE PREPARED to fall in love with this charming Cape home located in spectacular Down Town Sandwich! Bright and sunny kitchen opens up to formal dining room and warm, relaxing fireplace living room making this the perfect home for entertaining and family gatherings. First floor bedroom can serve as master or office/family room. Fully renovated full bathroom on each level! Hardwood floors throughout! Newer Harvey windows on upper level. Full basement accommodates ample storage. Check out the spacious back deck overlooking back yard with storage shed. Additional recent renovations include: new furnace, new water heater, and electrical panel. Super convenient location is close to beach, highway, and picturesque Sandwich Village. If you are looking for a move-right-in Cape Cod living, you have found the right place! Who says you can't have it all???!
Location
State MA
County Barnstable
Zoning R-1
Direction Rt 130 to Clement
Rooms
Basement Full
Primary Bedroom Level Second
Dining Room Closet/Cabinets - Custom Built, Flooring - Hardwood
Kitchen Balcony / Deck, Exterior Access
Interior
Heating Forced Air
Cooling Window Unit(s)
Flooring Hardwood
Fireplaces Number 1
Appliance Range, Dishwasher, Microwave, Refrigerator, Gas Water Heater, Utility Connections for Gas Range
Laundry In Basement, Washer Hookup
Basement Type Full
Exterior
Exterior Feature Storage
Community Features Park, Walk/Jog Trails, Golf, Bike Path, Conservation Area, Highway Access
Utilities Available for Gas Range, Washer Hookup
Waterfront Description Beach Front, 1/2 to 1 Mile To Beach
Roof Type Shingle
Total Parking Spaces 3
Garage No
Waterfront Description Beach Front, 1/2 to 1 Mile To Beach
Building
Lot Description Cleared, Level
Foundation Concrete Perimeter
Sewer Private Sewer
Water Public
Schools
Elementary Schools Forestdale
High Schools Sandwch High
Read Less
Bought with The Ciavattieri Group • Keller Williams Realty



