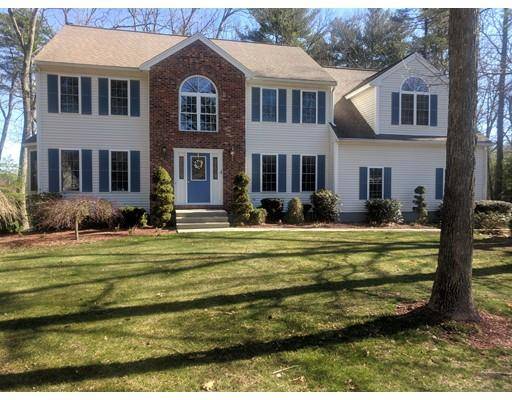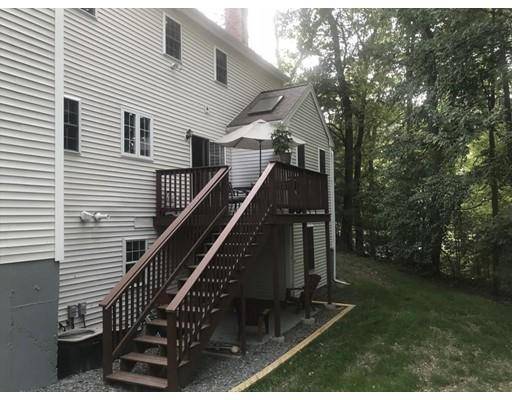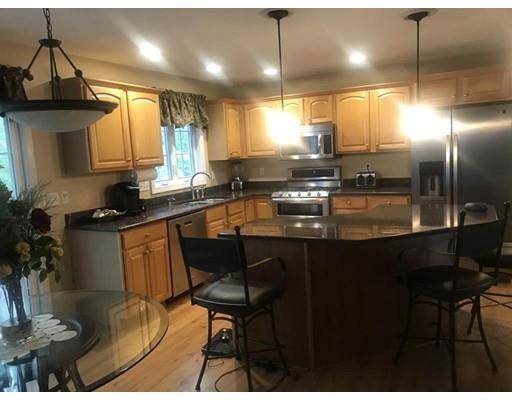For more information regarding the value of a property, please contact us for a free consultation.
4 Emerson Rd Hudson, MA 01749
Want to know what your home might be worth? Contact us for a FREE valuation!

Our team is ready to help you sell your home for the highest possible price ASAP
Key Details
Sold Price $610,000
Property Type Single Family Home
Sub Type Single Family Residence
Listing Status Sold
Purchase Type For Sale
Square Footage 4,200 sqft
Price per Sqft $145
Subdivision Brigham Hill Estate
MLS Listing ID 72479340
Sold Date 07/01/19
Style Colonial
Bedrooms 4
Full Baths 3
Half Baths 1
HOA Y/N false
Year Built 2000
Annual Tax Amount $9,706
Tax Year 2018
Lot Size 0.690 Acres
Acres 0.69
Property Description
Very well maintained Colonial located on a pristine level lot in highly sought after Brigham Hill Estate neighborhood. Situated in a private setting on a lovely cul de sac road with 2 other homes. This home features 4 bedrooms, 3 1/2 baths and a 3 car garage. Master bedroom suite has an additional 12x14 bonus room which could be used as an exercise room, nursery or a sitting room. Master Bath includes walk in shower, Jacuzzi and double sink in vanity. Numerous upgrades including a magnificent finished lower level with a kitchenette,refrigerator and dining area. Walkout lower level also offers open airy spacious living area,game room and a media room with a pool table. This is the most entertaining home with so many possibilities! Great commuter location,near by Rts 85,62,495,290,and minutes to the Mass Pike. Close to walking and bike trail, shopping,restaurants and downtown. Many great memories awaiting a new owner for many more! Must be seen!
Location
State MA
County Middlesex
Zoning RES
Direction see mapquest
Rooms
Family Room Skylight, Flooring - Laminate
Basement Full, Finished, Walk-Out Access
Primary Bedroom Level Second
Dining Room Flooring - Hardwood
Kitchen Flooring - Laminate, Countertops - Stone/Granite/Solid, Kitchen Island
Interior
Interior Features Bonus Room, Home Office, Game Room, Bathroom
Heating Forced Air, Natural Gas
Cooling Central Air
Flooring Tile, Carpet, Laminate, Hardwood
Fireplaces Number 1
Fireplaces Type Family Room
Appliance Range, Dishwasher, Disposal, Microwave, Gas Water Heater, Utility Connections for Gas Range, Utility Connections for Gas Dryer
Laundry Second Floor
Basement Type Full, Finished, Walk-Out Access
Exterior
Exterior Feature Rain Gutters, Sprinkler System
Garage Spaces 3.0
Community Features Public Transportation, Shopping, Park, Walk/Jog Trails, Medical Facility, Bike Path, Highway Access, Public School
Utilities Available for Gas Range, for Gas Dryer
Roof Type Shingle
Total Parking Spaces 6
Garage Yes
Building
Lot Description Wooded
Foundation Concrete Perimeter
Sewer Public Sewer
Water Public
Architectural Style Colonial
Others
Senior Community false
Read Less
Bought with Non Member • Non Member Office



