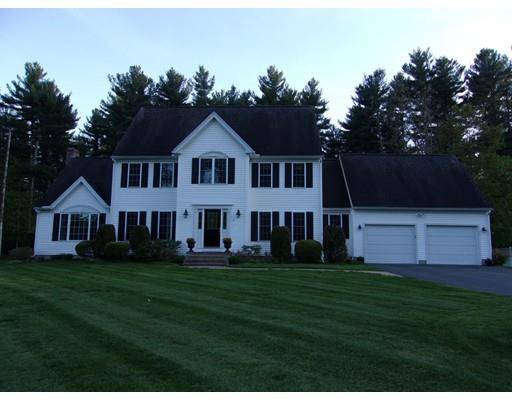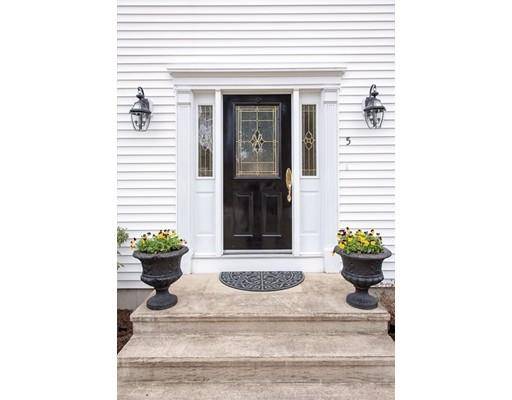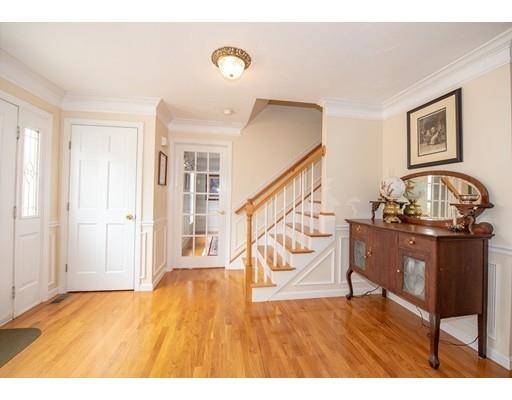For more information regarding the value of a property, please contact us for a free consultation.
5 Catherines Way Shirley, MA 01464
Want to know what your home might be worth? Contact us for a FREE valuation!

Our team is ready to help you sell your home for the highest possible price ASAP
Key Details
Sold Price $489,900
Property Type Single Family Home
Sub Type Single Family Residence
Listing Status Sold
Purchase Type For Sale
Square Footage 3,928 sqft
Price per Sqft $124
MLS Listing ID 72479616
Sold Date 07/25/19
Style Colonial
Bedrooms 4
Full Baths 3
HOA Y/N false
Year Built 2000
Annual Tax Amount $7,495
Tax Year 2019
Lot Size 1.210 Acres
Acres 1.21
Property Description
Welcome home to this meticulously kept colonial located in one of Shirley's most desirable cul de sac neighborhoods. Attention to detail in every room! Grand foyer open to living room on right and dining room on left. Both w/ French doors, hardwood flooring, detail moldings & wainscoting. Lg, open concept EIK with granite counters, newer SS appliances and cabinets galore! Walk-in pantry and separate laundry room as well as full bath off kitchen. Beautiful screen porch and deck overlook the lg. flat backyard. Bright, sunny family room with cathedral ceiling, hardwood flooring and fireplace complete the first floor. Second floor offers lg master bedroom with master bath & walk-in closest with custom shelving system. 3 additional spacious bedrooms & a full bath. LL (w/ brand new carpet) finished with lg space for gym, playroom or game room. In addition there is home office with tile flooring & French doors. Yard w/ many perennial gardens, irrigation & custom shed. Just lovely!
Location
State MA
County Middlesex
Zoning R2
Direction Rte. 2A to Walker Road to Horsepond Rd to Catherines Way.
Rooms
Family Room Cathedral Ceiling(s), Ceiling Fan(s), Flooring - Hardwood, Chair Rail, Recessed Lighting
Basement Finished, Bulkhead, Sump Pump, Radon Remediation System
Primary Bedroom Level Second
Dining Room Flooring - Hardwood, French Doors, Chair Rail, Wainscoting, Crown Molding
Kitchen Flooring - Stone/Ceramic Tile, Pantry, Countertops - Stone/Granite/Solid, Deck - Exterior, Stainless Steel Appliances, Crown Molding
Interior
Interior Features Home Office, Bonus Room, Central Vacuum
Heating Forced Air, Oil
Cooling Central Air
Flooring Tile, Carpet, Hardwood, Flooring - Stone/Ceramic Tile, Flooring - Wall to Wall Carpet
Fireplaces Number 1
Fireplaces Type Family Room
Appliance Range, Dishwasher, Microwave, Refrigerator, Electric Water Heater, Utility Connections for Electric Range, Utility Connections for Electric Dryer
Laundry Flooring - Stone/Ceramic Tile, First Floor, Washer Hookup
Basement Type Finished, Bulkhead, Sump Pump, Radon Remediation System
Exterior
Exterior Feature Storage, Sprinkler System
Garage Spaces 2.0
Community Features Sidewalks
Utilities Available for Electric Range, for Electric Dryer, Washer Hookup
Roof Type Shingle
Total Parking Spaces 4
Garage Yes
Building
Lot Description Cul-De-Sac, Wooded
Foundation Concrete Perimeter
Sewer Private Sewer
Water Public
Schools
Elementary Schools Lura A. White
Middle Schools Asrms
High Schools Asrhs
Others
Senior Community false
Read Less
Bought with Nicole Magun • Keller Williams Realty Boston Northwest



