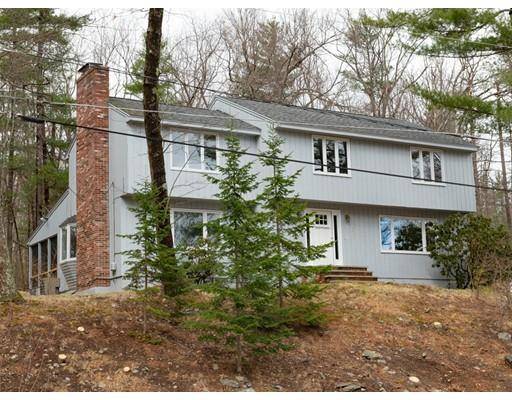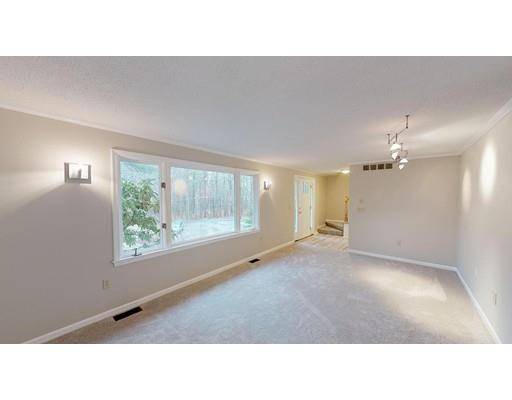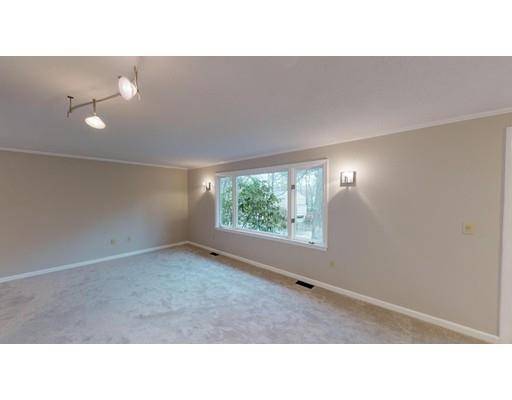For more information regarding the value of a property, please contact us for a free consultation.
7 Christian Dr Nashua, NH 03063
Want to know what your home might be worth? Contact us for a FREE valuation!

Our team is ready to help you sell your home for the highest possible price ASAP
Key Details
Sold Price $375,000
Property Type Single Family Home
Sub Type Single Family Residence
Listing Status Sold
Purchase Type For Sale
Square Footage 2,108 sqft
Price per Sqft $177
Subdivision Pinewood
MLS Listing ID 72479706
Sold Date 06/13/19
Style Colonial, Garrison
Bedrooms 4
Full Baths 2
Half Baths 1
HOA Y/N false
Year Built 1974
Annual Tax Amount $6,639
Tax Year 2018
Lot Size 9,583 Sqft
Acres 0.22
Property Description
Completely remodeled from top to bottom! Brand new carpet throughout, new flooring in kitchen and bathrooms. Kitchen has been completely remodeled with new cabinets, granite countertops, and appliances. Open concept in the kitchen/dining room area is perfect for entertaining! Formal living room space. Front to back family room with a fireplace. The screened in porch is great for sitting out on a summer evening and enjoying the outdoors without the bugs! Connects to a deck. Private backyard that leads to wooded conservation land. Master bedroom with walk in closet and 3/4 bath. An additional large bedroom with a connected full bathroom. Two other ample sized bedrooms. All bathrooms have been remodeled with granite vanities. Two car garage with newer garage doors. Central A/C. All you need to do is pack your bags and move in! More exterior photos to be added. Showings begin Thursday, 4/11/2019
Location
State NH
County Hillsborough
Zoning R18
Direction GPS
Rooms
Family Room Flooring - Wall to Wall Carpet, Balcony / Deck, Slider
Basement Partial, Interior Entry, Garage Access, Concrete, Unfinished
Primary Bedroom Level Second
Dining Room Flooring - Vinyl, Open Floorplan, Lighting - Overhead
Kitchen Flooring - Vinyl, Pantry, Countertops - Stone/Granite/Solid, Countertops - Upgraded, Cabinets - Upgraded, Remodeled
Interior
Heating Forced Air, Oil
Cooling Central Air, Whole House Fan
Flooring Wood, Vinyl, Carpet
Fireplaces Number 1
Fireplaces Type Family Room
Appliance Range, Dishwasher, Disposal, Microwave, Refrigerator, Washer, Dryer, Electric Water Heater
Basement Type Partial, Interior Entry, Garage Access, Concrete, Unfinished
Exterior
Garage Spaces 2.0
Community Features Shopping, Conservation Area, Public School
Roof Type Shingle
Total Parking Spaces 2
Garage Yes
Building
Lot Description Wooded, Sloped
Foundation Concrete Perimeter
Sewer Public Sewer
Water Public
Architectural Style Colonial, Garrison
Schools
Elementary Schools Birch Hill
Middle Schools Elm Street
High Schools Nashua North
Others
Senior Community false
Read Less
Bought with Non Member • Non Member Office



