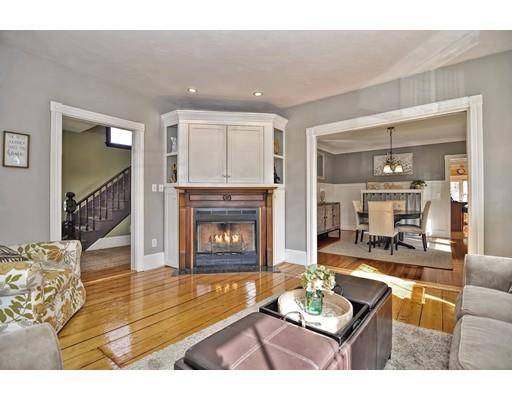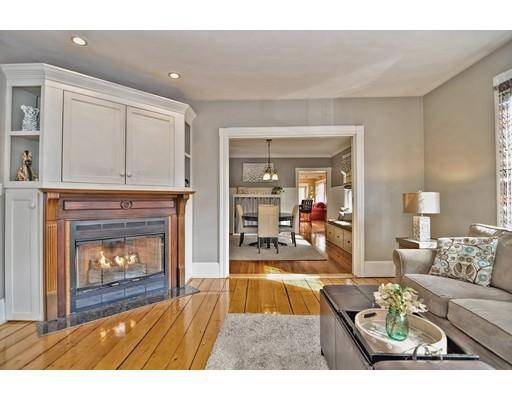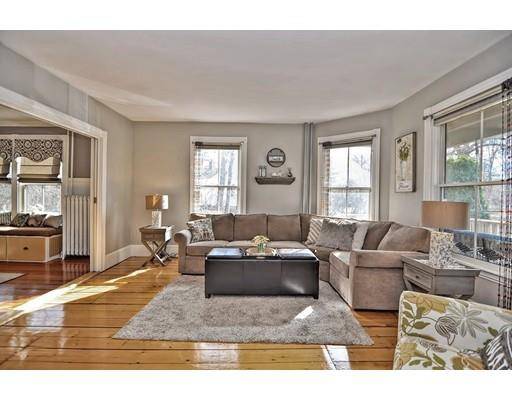For more information regarding the value of a property, please contact us for a free consultation.
261 South Street Wrentham, MA 02093
Want to know what your home might be worth? Contact us for a FREE valuation!

Our team is ready to help you sell your home for the highest possible price ASAP
Key Details
Sold Price $463,000
Property Type Single Family Home
Sub Type Single Family Residence
Listing Status Sold
Purchase Type For Sale
Square Footage 2,288 sqft
Price per Sqft $202
MLS Listing ID 72481213
Sold Date 05/29/19
Style Victorian, Antique
Bedrooms 4
Full Baths 1
Half Baths 1
Year Built 1900
Annual Tax Amount $5,609
Tax Year 2019
Lot Size 0.670 Acres
Acres 0.67
Property Description
Past meets Present in this 1900 Victorian beautifully modernized with all of today's conveniences while retaining the charm of yesteryear. The kitchen features a large center island with seating for 4, granite countertops, cherry cabinets, beamed ceiling, and an expansive view of the outdoors. Glass pocket doors separated the dining room, complete with a charming window seat and large enough to celebrate with family and friends from the fireside family room. A first-floor office offers the flexibility to work from home. Upstairs are 4 large bedrooms with hardwood flooring. Tranquility awaits on the Mahogany deck overlooking a large level back yard with a half basketball court (2 hoops) and a bubbling water garden. Added Bonus: finished room over the kitchen or walk up attic for additional storage. Walk to town, shops, and schools.
Location
State MA
County Norfolk
Zoning Res
Direction Rt 140 to Rt 1A 1A= South Street
Rooms
Basement Full, Concrete, Unfinished
Primary Bedroom Level Second
Dining Room Flooring - Hardwood, Wainscoting, Crown Molding
Kitchen Beamed Ceilings, Flooring - Hardwood, Dining Area, Countertops - Stone/Granite/Solid, Kitchen Island, Cabinets - Upgraded, Deck - Exterior, Exterior Access, Recessed Lighting, Slider, Gas Stove
Interior
Interior Features Closet, Office, Play Room, Foyer
Heating Central, Baseboard, Hot Water, Natural Gas
Cooling None
Flooring Tile, Hardwood, Flooring - Hardwood, Flooring - Wall to Wall Carpet
Fireplaces Number 1
Fireplaces Type Living Room
Appliance Range, Dishwasher, Refrigerator, Freezer, Washer, Dryer, Gas Water Heater, Utility Connections for Gas Range
Laundry Gas Dryer Hookup, Washer Hookup, First Floor
Basement Type Full, Concrete, Unfinished
Exterior
Exterior Feature Rain Gutters, Storage, Professional Landscaping
Community Features Shopping, Park, Highway Access, House of Worship, Public School
Utilities Available for Gas Range
Waterfront Description Beach Front, Lake/Pond, Unknown To Beach, Beach Ownership(Public)
Roof Type Shingle
Total Parking Spaces 5
Garage No
Waterfront Description Beach Front, Lake/Pond, Unknown To Beach, Beach Ownership(Public)
Building
Lot Description Cleared
Foundation Stone
Sewer Private Sewer
Water Public
Schools
Elementary Schools Del/Rod
Middle Schools Kp Middle
High Schools Kphs
Others
Acceptable Financing Contract
Listing Terms Contract
Read Less
Bought with Ultan Connolly • Vogt Realty Group



