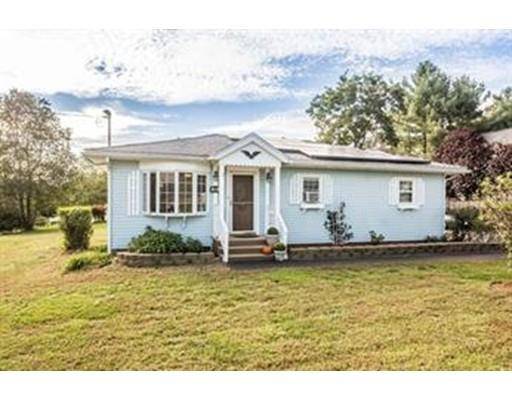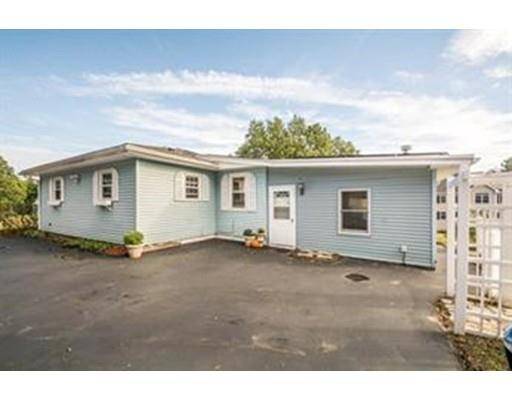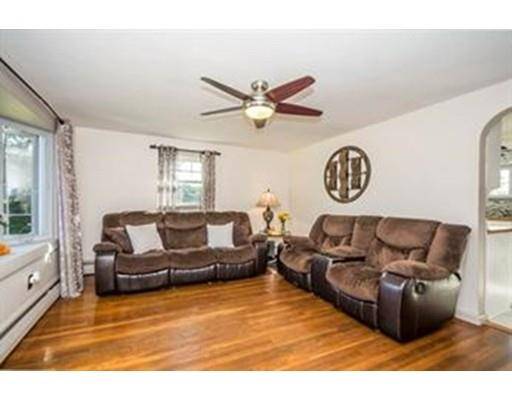For more information regarding the value of a property, please contact us for a free consultation.
344 Trull Road Tewksbury, MA 01876
Want to know what your home might be worth? Contact us for a FREE valuation!

Our team is ready to help you sell your home for the highest possible price ASAP
Key Details
Sold Price $390,000
Property Type Single Family Home
Sub Type Single Family Residence
Listing Status Sold
Purchase Type For Sale
Square Footage 1,985 sqft
Price per Sqft $196
MLS Listing ID 72482493
Sold Date 07/26/19
Style Ranch
Bedrooms 3
Full Baths 1
Year Built 1956
Annual Tax Amount $5,544
Tax Year 2019
Lot Size 0.260 Acres
Acres 0.26
Property Description
GREAT LOCATION, GREAT VALUE, GREAT POSSIBLITIES! Enter this expanded RANCH and you are in for a pleasant surprise. Perfect home for E/Z single-floor living with flexible floor plan. If you are downsizing or just starting out this home has tremendous potential. Hardwood flooring through out the living room & bedrooms. Large country tile kitchen and all appliances stay including washer & dryer.3 bedrooms plus office and 1st floor family room with wood stove and tile floor. Lower level game room and office exercise/bonus room. Great yard to entertain family and friends. A newly paved driveway that you can fit 10 cars and a camper. Solar panels on roof for low energy bills. NORTH TEWKSBURY Convenient location close to shopping and highway access.
Location
State MA
County Middlesex
Zoning RES
Direction Andover Street to Trull Road
Rooms
Family Room Wood / Coal / Pellet Stove, Ceiling Fan(s), Flooring - Stone/Ceramic Tile
Basement Full, Partially Finished, Interior Entry
Primary Bedroom Level First
Kitchen Country Kitchen, Stainless Steel Appliances, Gas Stove
Interior
Interior Features Home Office, Bonus Room, Play Room
Heating Baseboard, Natural Gas
Cooling None
Flooring Wood, Tile, Flooring - Laminate, Flooring - Wall to Wall Carpet
Appliance Range, Dishwasher, Microwave, Refrigerator, Washer, Dryer, Gas Water Heater, Tank Water Heater, Utility Connections for Gas Range
Laundry In Basement
Basement Type Full, Partially Finished, Interior Entry
Exterior
Exterior Feature Storage
Community Features Shopping, Golf, Medical Facility, Highway Access, Public School
Utilities Available for Gas Range
Roof Type Shingle
Total Parking Spaces 10
Garage No
Building
Foundation Concrete Perimeter
Sewer Public Sewer
Water Public
Architectural Style Ranch
Schools
Elementary Schools Dewing
Middle Schools Wynn
High Schools Tmhs
Read Less
Bought with Giang Nguyen • Costantino Realty Group



