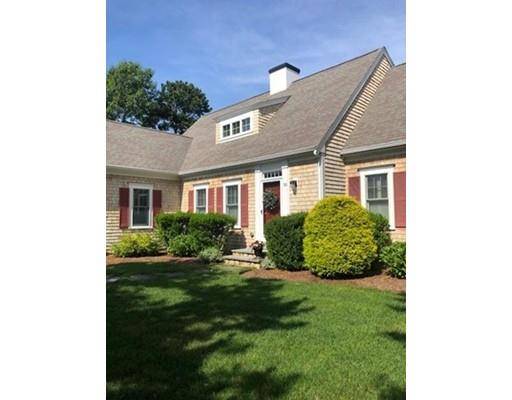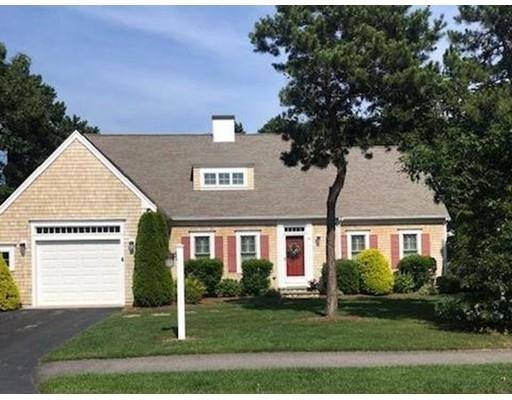For more information regarding the value of a property, please contact us for a free consultation.
50 Osprey Dr Barnstable, MA 02635
Want to know what your home might be worth? Contact us for a FREE valuation!

Our team is ready to help you sell your home for the highest possible price ASAP
Key Details
Sold Price $534,250
Property Type Single Family Home
Sub Type Single Family Residence
Listing Status Sold
Purchase Type For Sale
Square Footage 1,811 sqft
Price per Sqft $295
Subdivision Cotuit Meadows
MLS Listing ID 72483089
Sold Date 08/15/19
Style Cape
Bedrooms 3
Full Baths 2
Half Baths 1
HOA Fees $128/ann
HOA Y/N true
Year Built 2010
Annual Tax Amount $5,882
Tax Year 2019
Lot Size 10,018 Sqft
Acres 0.23
Property Description
Looking for open living space? Then you must come to see this beautiful Bayside-built home in Cotuit Meadows! The first floor has hardwood floors and a kitchen with granite counters, great center island, stainless appliances, and a kick-toe vacuum system. It opens into a spacious dining area and living/family room with a gas fireplace and sliders leading outside to deck. A laundry area, powder room, master bedroom with walk-in closet and full bath complete the first floor. Upstairs you will find two more bedrooms, a home office, and a full bath. Central air, gas heat, irrigation, Andersen windows, garage with direct access. Washer/dryer, first floor powder room mirror not included. Buyer/buyer's agent to confirm all information herein.
Location
State MA
County Barnstable
Area Cotuit
Zoning res
Direction Route 28 to Noisy Hole Road (opposite Boston Interiors) then right onto Osprey Drive.
Rooms
Basement Full, Interior Entry, Bulkhead
Primary Bedroom Level First
Dining Room Flooring - Hardwood, Open Floorplan
Kitchen Flooring - Hardwood, Countertops - Stone/Granite/Solid, Kitchen Island, Open Floorplan, Stainless Steel Appliances, Gas Stove, Lighting - Pendant
Interior
Interior Features Home Office
Heating Forced Air, Natural Gas
Cooling Central Air
Flooring Wood, Tile, Carpet, Flooring - Wall to Wall Carpet
Fireplaces Number 1
Fireplaces Type Living Room
Appliance Range, Dishwasher, Microwave, Refrigerator, Tank Water Heater, Utility Connections for Gas Range, Utility Connections for Electric Dryer
Laundry First Floor, Washer Hookup
Basement Type Full, Interior Entry, Bulkhead
Exterior
Exterior Feature Sprinkler System
Garage Spaces 1.0
Community Features Shopping, Golf, Conservation Area, Highway Access, House of Worship
Utilities Available for Gas Range, for Electric Dryer, Washer Hookup
Waterfront Description Beach Front, Ocean, Beach Ownership(Public)
Roof Type Shingle
Total Parking Spaces 2
Garage Yes
Waterfront Description Beach Front, Ocean, Beach Ownership(Public)
Building
Lot Description Level
Foundation Concrete Perimeter
Sewer Private Sewer
Water Public
Architectural Style Cape
Others
Senior Community false
Read Less
Bought with Michelle Tucker • William Raveis R.E. & Home Services



