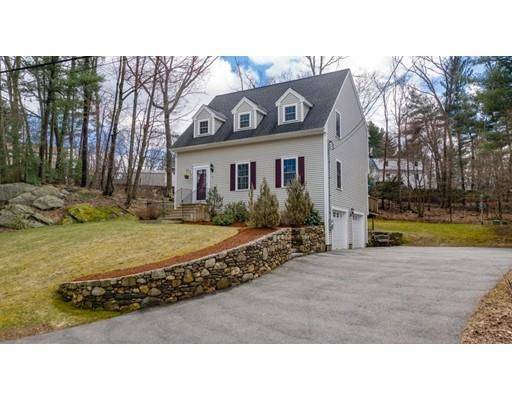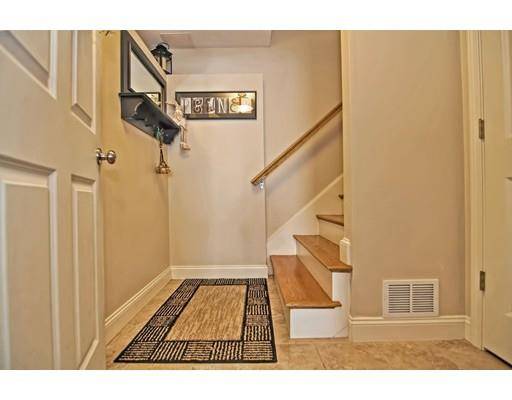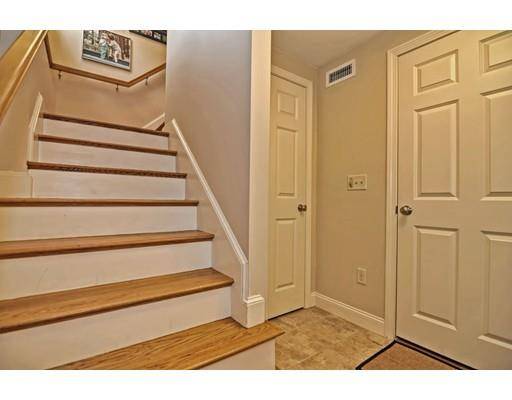For more information regarding the value of a property, please contact us for a free consultation.
11 Hearthstone Dr Hudson, MA 01749
Want to know what your home might be worth? Contact us for a FREE valuation!

Our team is ready to help you sell your home for the highest possible price ASAP
Key Details
Sold Price $485,000
Property Type Single Family Home
Sub Type Single Family Residence
Listing Status Sold
Purchase Type For Sale
Square Footage 1,866 sqft
Price per Sqft $259
MLS Listing ID 72483301
Sold Date 06/13/19
Style Cape, Contemporary
Bedrooms 3
Full Baths 2
Half Baths 1
Year Built 2011
Annual Tax Amount $6,454
Tax Year 2019
Lot Size 0.420 Acres
Acres 0.42
Property Description
Looking for an open floor plan? Here it is! This quality constructed Contemporary Cape was rebuilt from the foundation up in 2011! 3 bdrms, 2.5 bath, 2 car garage & C/Air! The main level offers a completely open layout & is great for the busy family or someone who loves to entertain. Cabinet packed kitchen has granite counters, SS Bosch appliances & a breakfast bar/island, plus a pantry. The dining area has a slider to the deck which makes for a great place for outdoor dining. The open living room & foyer provides versatility for your lifestyle needs. Laundry is on 1st floor in the ½ bath w/ custom cabinets & under cabinet lighting. The 2nd flr has master bedroom w/ 2 closets, master bath w/ linen closet, plus 2 add'l spacious bedrooms & another full bath. Off the garage is a mudroom w/ coat closet. Backyard has an above ground pool 2017, storage shed, built-in dog pen & fire pit too! Located just a short distance from the bustling downtown, parks and Solomon Pond Mall!
Location
State MA
County Middlesex
Zoning res
Direction Brigham to Curley to Hearthstone
Rooms
Basement Partial, Interior Entry, Garage Access, Radon Remediation System
Primary Bedroom Level Second
Kitchen Flooring - Hardwood, Dining Area, Balcony / Deck, Pantry, Countertops - Stone/Granite/Solid, Kitchen Island, Recessed Lighting, Slider
Interior
Heating Forced Air, Propane
Cooling Central Air
Flooring Tile, Carpet, Hardwood
Appliance Dishwasher, Disposal, Microwave, Refrigerator, Propane Water Heater, Tank Water Heater, Utility Connections for Gas Range, Utility Connections for Electric Dryer
Laundry Closet - Linen, Closet/Cabinets - Custom Built, Flooring - Stone/Ceramic Tile, First Floor, Washer Hookup
Basement Type Partial, Interior Entry, Garage Access, Radon Remediation System
Exterior
Garage Spaces 2.0
Pool Above Ground
Community Features Shopping, Tennis Court(s), Park, Walk/Jog Trails, Bike Path, Public School
Utilities Available for Gas Range, for Electric Dryer, Washer Hookup
Roof Type Shingle
Total Parking Spaces 6
Garage Yes
Private Pool true
Building
Lot Description Wooded
Foundation Concrete Perimeter
Sewer Public Sewer
Water Public
Architectural Style Cape, Contemporary
Schools
Elementary Schools Farley
Middle Schools Quinn
Others
Senior Community false
Read Less
Bought with Alex Nunes • Keller Williams Realty Westborough



