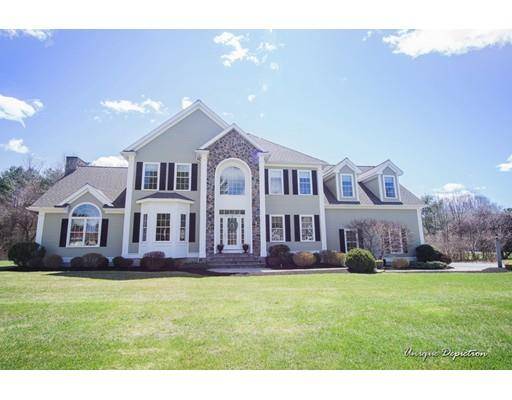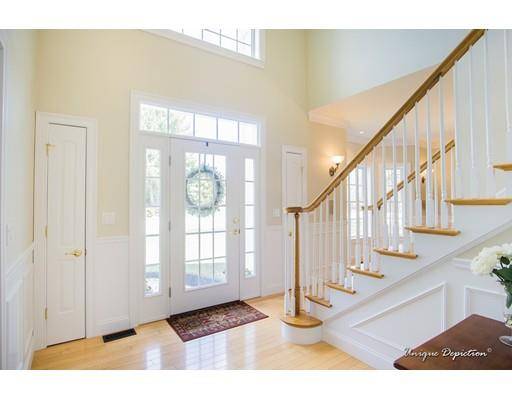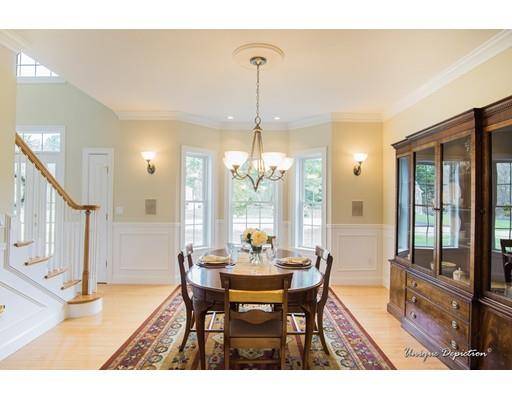For more information regarding the value of a property, please contact us for a free consultation.
10 Starvish Ln Hampton Falls, NH 03844
Want to know what your home might be worth? Contact us for a FREE valuation!

Our team is ready to help you sell your home for the highest possible price ASAP
Key Details
Sold Price $744,500
Property Type Single Family Home
Sub Type Single Family Residence
Listing Status Sold
Purchase Type For Sale
Square Footage 4,257 sqft
Price per Sqft $174
MLS Listing ID 72484571
Sold Date 08/19/19
Style Colonial
Bedrooms 5
Full Baths 2
Half Baths 2
HOA Fees $12/ann
HOA Y/N true
Year Built 2005
Annual Tax Amount $13,940
Tax Year 2018
Lot Size 3.530 Acres
Acres 3.53
Property Description
Words cannot begin to describe the eloquent beauty of this perfectly appointed & maintained stately home located on a quiet cul-de-sac in the quaint town of Hampton Falls. Boasting curb appeal w/a charming paver walkway, enter the foyer and feel right at home while you take in the soaring ceilings, natural light, gleaming hdwd flrs and fabulous open flr plan. Your imagination will immediately conjure up how wonderful gatherings will be in the state of the art expansive EIK where nothing was spared. Move into the step down family rm and take in the cathedral ceiling & gorgeous floor-to-ceiling stone fireplace. Formal dining rm, handsome sitting rm, laundry & 1/2 bth complete the 1st flr. The 2nd flr is unique offering a window w/view of the family rm and 5 perfectly sized bdrms. The MBR is a true retreat from the everyday. Enjoy the natural light, high ceilings, huge walk-in closet and luxurious master bth. Finished w/o LL will meet all your needs. A magnificent place to call home!!
Location
State NH
County Rockingham
Zoning A
Direction Drinkwater Rd to Starvish Lane
Rooms
Family Room Cathedral Ceiling(s), Ceiling Fan(s), Flooring - Hardwood, Balcony / Deck, Cable Hookup, Deck - Exterior, Exterior Access, Open Floorplan, Recessed Lighting, Slider
Basement Full, Partially Finished, Walk-Out Access, Interior Entry
Primary Bedroom Level Second
Dining Room Flooring - Hardwood, French Doors, Open Floorplan, Lighting - Overhead
Kitchen Flooring - Stone/Ceramic Tile, Dining Area, Balcony / Deck, Pantry, Countertops - Stone/Granite/Solid, French Doors, Kitchen Island, Breakfast Bar / Nook, Deck - Exterior, Exterior Access, Open Floorplan, Recessed Lighting, Slider, Stainless Steel Appliances, Gas Stove
Interior
Interior Features Bathroom - Half, Pedestal Sink, Closet, Open Floor Plan, Recessed Lighting, Ceiling - Cathedral, Bathroom, Office, Bonus Room, Foyer, Mud Room, Wired for Sound
Heating Baseboard, Propane
Cooling Central Air, Dual
Flooring Tile, Carpet, Hardwood, Flooring - Stone/Ceramic Tile, Flooring - Wall to Wall Carpet, Flooring - Hardwood
Fireplaces Number 1
Fireplaces Type Family Room
Appliance Oven, Dishwasher, Disposal, Microwave, Countertop Range, Refrigerator, Propane Water Heater, Tank Water Heater, Plumbed For Ice Maker, Utility Connections for Gas Range, Utility Connections for Electric Oven, Utility Connections for Electric Dryer
Laundry Flooring - Stone/Ceramic Tile, First Floor, Washer Hookup
Basement Type Full, Partially Finished, Walk-Out Access, Interior Entry
Exterior
Exterior Feature Rain Gutters, Professional Landscaping, Sprinkler System
Garage Spaces 3.0
Community Features Shopping, Park, Walk/Jog Trails, Stable(s), Golf, Medical Facility, Bike Path, Conservation Area, Highway Access, House of Worship, Marina, Private School, Public School
Utilities Available for Gas Range, for Electric Oven, for Electric Dryer, Washer Hookup, Icemaker Connection
Roof Type Shingle
Total Parking Spaces 6
Garage Yes
Building
Lot Description Cul-De-Sac, Wooded, Gentle Sloping, Level
Foundation Concrete Perimeter
Sewer Private Sewer
Water Private
Schools
Elementary Schools Lincoln/Akerman
Middle Schools Lincoln/Akerman
High Schools Winnacunnet
Others
Senior Community false
Read Less
Bought with Andrea Anastas • RE/MAX Village Properties



