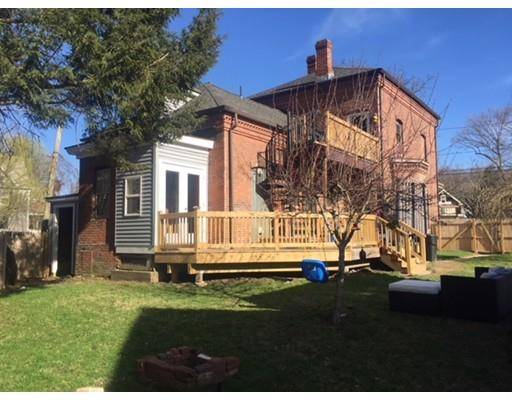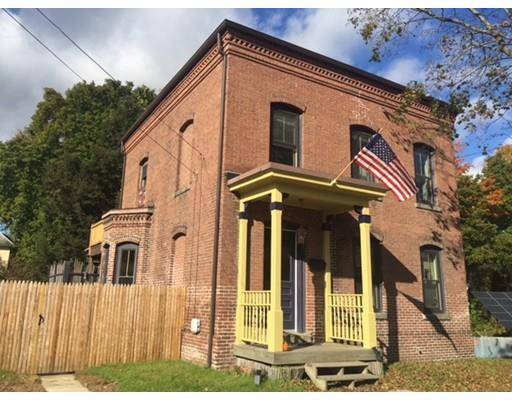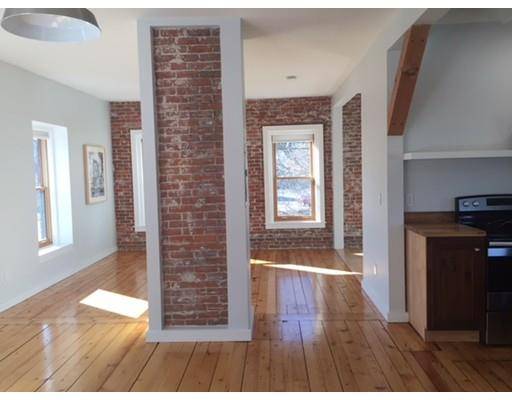For more information regarding the value of a property, please contact us for a free consultation.
19 Central Street Montague, MA 01376
Want to know what your home might be worth? Contact us for a FREE valuation!

Our team is ready to help you sell your home for the highest possible price ASAP
Key Details
Sold Price $258,000
Property Type Single Family Home
Sub Type Single Family Residence
Listing Status Sold
Purchase Type For Sale
Square Footage 2,580 sqft
Price per Sqft $100
Subdivision Ea-Early Av
MLS Listing ID 72485202
Sold Date 06/20/19
Style Colonial
Bedrooms 4
Full Baths 2
HOA Y/N false
Year Built 1900
Annual Tax Amount $2,770
Tax Year 2019
Lot Size 5,227 Sqft
Acres 0.12
Property Description
Exceptional opportunity to own this unique single family home that has been completely transformed and permitted from the studs out into an exquisite New York style one bedroom, one bath open loft up and a 3 bedroom 1 bath down. This amazing brick home has modern design features: concrete and slate counter tops, exposed brick, exposed wood beams, curved arches, spiral staircases, architectural shingle roof, energy efficient windows and an open floor plan flooded with natural light. Remodeled and permitted by licensed pros in 2018 featuring new wiring, new separately metered 200 amp service, new plumbing, new mini split that heats and cools, new high efficiency spray foam insulation, new gutters, refinished hardwood floors, new deck with solar lighting, new paint, new drywall, fenced yard, bay windows, detached garage. Walk anywhere in this lovely quintessential New England town from this highly desirable central location and just a bucolic 30 minute drive to Amherst.
Location
State MA
County Franklin
Area Turners Falls
Zoning Res
Direction Corner of Spring and Central Streets, Turners Falls, MA
Rooms
Basement Partially Finished, Walk-Out Access
Interior
Heating Central, Baseboard, Natural Gas, Electric
Cooling Other
Flooring Hardwood
Appliance Range, Dishwasher, Refrigerator, Washer, Dryer, Gas Water Heater, Utility Connections for Electric Range, Utility Connections for Electric Oven, Utility Connections for Electric Dryer
Laundry Washer Hookup
Basement Type Partially Finished, Walk-Out Access
Exterior
Exterior Feature Balcony
Garage Spaces 1.0
Fence Fenced
Community Features Shopping, Walk/Jog Trails, Bike Path, Highway Access, House of Worship, Marina, Private School, Public School, Other, Sidewalks
Utilities Available for Electric Range, for Electric Oven, for Electric Dryer, Washer Hookup
Roof Type Shingle
Total Parking Spaces 4
Garage Yes
Building
Lot Description Corner Lot
Foundation Brick/Mortar
Sewer Public Sewer
Water Public
Read Less
Bought with Jason Saphire • www.EntryOnly.com



