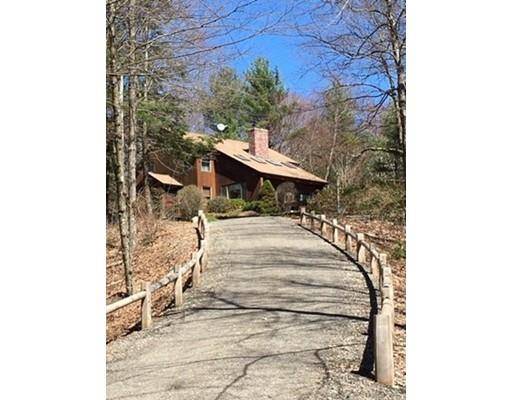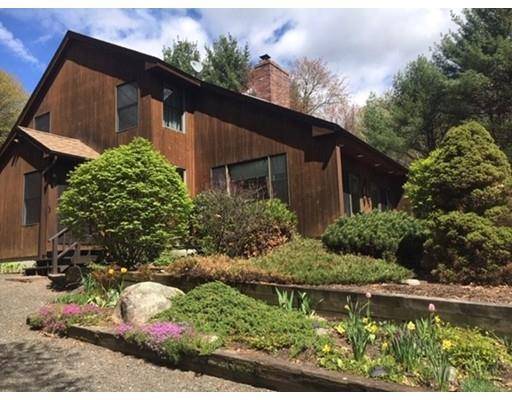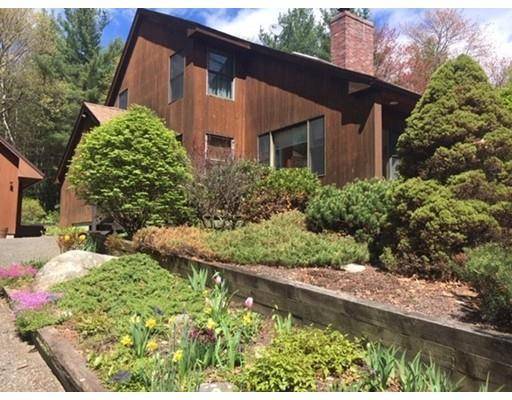For more information regarding the value of a property, please contact us for a free consultation.
258 Pratt Corner Leverett, MA 01054
Want to know what your home might be worth? Contact us for a FREE valuation!

Our team is ready to help you sell your home for the highest possible price ASAP
Key Details
Sold Price $390,000
Property Type Single Family Home
Sub Type Single Family Residence
Listing Status Sold
Purchase Type For Sale
Square Footage 1,902 sqft
Price per Sqft $205
MLS Listing ID 72485347
Sold Date 07/12/19
Style Contemporary
Bedrooms 3
Full Baths 1
Half Baths 1
HOA Y/N false
Year Built 1988
Annual Tax Amount $7,234
Tax Year 2018
Lot Size 1.940 Acres
Acres 1.94
Property Description
A great opportunity to own a stylish, open-concept contemporary home in a quiet, serene location just 15 minutes from downtown Amherst/UMass. Spacious semi-wraparound deck and screened porch overlook woodlands and perennial beds. Living room features passive solar design, vaulted wood-paneled ceiling, and an impressive floor-to-ceiling brick hearth surrounding a recently installed fireplace insert. Hardwood and ceramic tile floors downstairs; wood floor in upstairs master bedroom with carpet in two additional bedrooms. Master bedroom has a spacious walk-in closet; private balcony deck; adjacent Jacuzzi spa, and a unique opening to the living room below that takes advantage of fireplace output. Updated high-efficiency propane boiler can be supplemented with wood. Large detached two-car garage has ample room for inside storage and sheltered exterior space for cordwood storage, plus a covered potting bench to accommodate adjacent organic garden that features 15 raised beds.
Location
State MA
County Franklin
Zoning Res
Direction From Shutesbury Rd. south on Pratt Corner House on left
Rooms
Basement Full, Interior Entry, Concrete
Interior
Interior Features Central Vacuum
Heating Baseboard, Propane, Wood
Cooling None
Flooring Wood, Carpet
Fireplaces Number 1
Appliance Range, Dishwasher, Trash Compactor, Microwave, Refrigerator, Propane Water Heater, Tank Water Heater, Utility Connections for Gas Range, Utility Connections for Electric Dryer
Laundry Washer Hookup
Basement Type Full, Interior Entry, Concrete
Exterior
Garage Spaces 2.0
Community Features Walk/Jog Trails
Utilities Available for Gas Range, for Electric Dryer, Washer Hookup
Roof Type Shingle
Total Parking Spaces 4
Garage Yes
Building
Lot Description Wooded, Gentle Sloping
Foundation Concrete Perimeter
Sewer Private Sewer
Water Private
Architectural Style Contemporary
Others
Senior Community false
Acceptable Financing Other (See Remarks)
Listing Terms Other (See Remarks)
Read Less
Bought with Dora N. Courchesne • Real Living Realty Professionals, LLC



