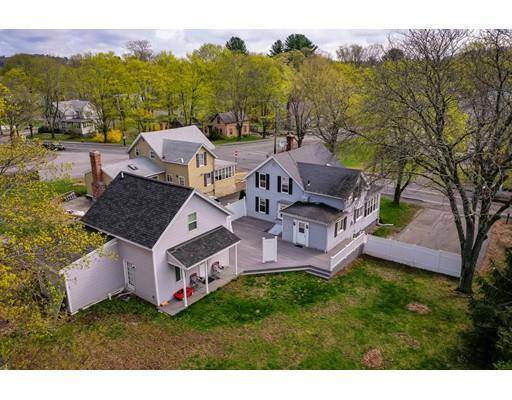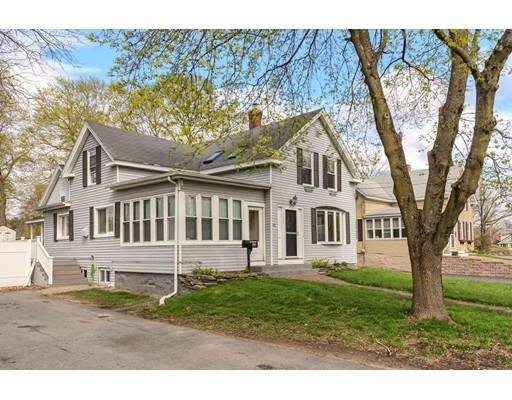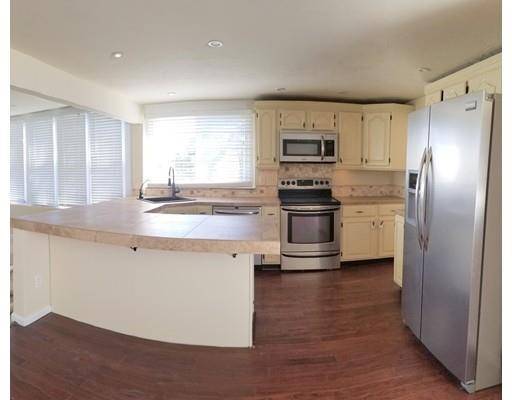For more information regarding the value of a property, please contact us for a free consultation.
82 Lincoln St Hudson, MA 01749
Want to know what your home might be worth? Contact us for a FREE valuation!

Our team is ready to help you sell your home for the highest possible price ASAP
Key Details
Sold Price $395,000
Property Type Single Family Home
Sub Type Single Family Residence
Listing Status Sold
Purchase Type For Sale
Square Footage 2,079 sqft
Price per Sqft $189
MLS Listing ID 72486747
Sold Date 06/28/19
Style Other (See Remarks)
Bedrooms 4
Full Baths 3
Year Built 1880
Annual Tax Amount $5,751
Tax Year 2018
Property Description
HUGE price improvement! Unique opportunity in Hudson - 2 houses on one lot! Updated 3 bed / 2 bath main house with open concept 1st floor living that has been freshly painted, hardwood floors, kitchen breakfast bar, stainless appliances, new carpeting in 3 rooms. Potential to finish portions of basement. The accessory house is open concept, high ceilings, fully applianced kitchen w/granite countertops, 1 bed / 1 bath w/Jacuzzi tub! Accessory unit is perfect as a mortgage helper, guest/teen suite or in-law! Large deck overlooking flat .28 acres. Great highway access, minutes to Hudson's booming downtown restaurants & coffee shops! All info from sources deemed reliable although no warranty is made to the accuracy thereof - Buyer/Buyer agent to do due diligence.
Location
State MA
County Middlesex
Zoning SB
Direction Main St to Lincoln St
Rooms
Family Room Flooring - Wall to Wall Carpet, Window(s) - Picture, Open Floorplan
Basement Full
Primary Bedroom Level Second
Dining Room Flooring - Hardwood, Window(s) - Bay/Bow/Box, Open Floorplan, Recessed Lighting
Kitchen Flooring - Hardwood, Pantry, Breakfast Bar / Nook, Open Floorplan, Recessed Lighting, Stainless Steel Appliances
Interior
Interior Features Accessory Apt., Kitchen, Living/Dining Rm Combo, Bedroom, Bathroom, Office
Heating Electric Baseboard
Cooling None
Flooring Wood, Vinyl, Carpet
Fireplaces Number 1
Fireplaces Type Living Room
Appliance Range, Dishwasher, Microwave, Refrigerator, Electric Water Heater
Laundry In Basement
Basement Type Full
Exterior
Total Parking Spaces 4
Garage No
Building
Lot Description Level
Foundation Stone, Slab
Sewer Public Sewer
Water Public
Architectural Style Other (See Remarks)
Others
Acceptable Financing Contract
Listing Terms Contract
Read Less
Bought with Diana Kopp • Berkshire Hathaway HomeServices Verani Realty



