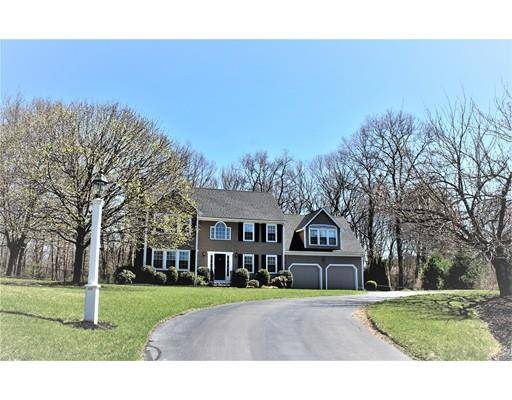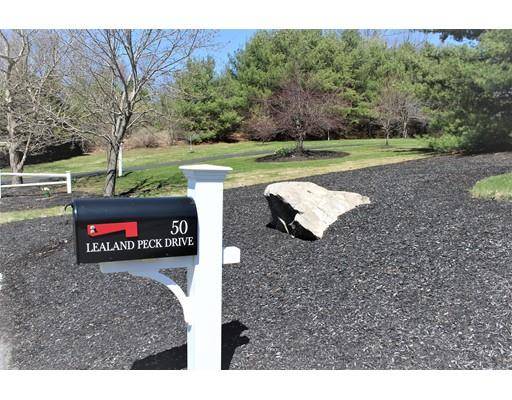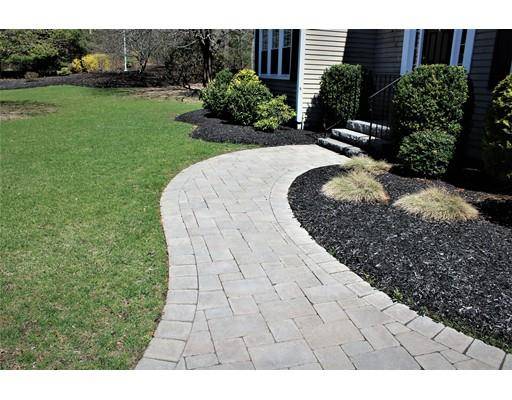For more information regarding the value of a property, please contact us for a free consultation.
50 Lealand Peck Drive Wrentham, MA 02093
Want to know what your home might be worth? Contact us for a FREE valuation!

Our team is ready to help you sell your home for the highest possible price ASAP
Key Details
Sold Price $605,000
Property Type Single Family Home
Sub Type Single Family Residence
Listing Status Sold
Purchase Type For Sale
Square Footage 3,673 sqft
Price per Sqft $164
MLS Listing ID 72487568
Sold Date 10/31/19
Style Colonial
Bedrooms 4
Full Baths 3
Year Built 1993
Annual Tax Amount $7,641
Tax Year 2019
Lot Size 1.390 Acres
Acres 1.39
Property Description
WELCOME HOME TO THIS METICULOUS COLONIAL SITUATED AT THE END OF A CUL-DE-SAC ON PRIVATE 1.39 ACRES w/MANY UPDATES AND IMPROVEMENTS OVER THE PAST FEW YEARS~10 RMS/4 BEDROOMS/3 FULL BATHS/SUNROOM~GAME ROOM w/BAR AND PRIVATE OFFICE OR EXERCISE ROOM~NEWER ROOF, NEWER A/C, REMODELED KITCHEN, SS APPLIANCES, CENTER ISLAND, DINING AREA, HARDWOOD FLRS THROUGHOUT 1st FLOOR~BEAUTIFUL SUN ROOM OVERLOOKING PRIVATE FENCED IN BACK YARD w/HUGE PAVER PATIO & FIRE PIT, PROFESSIONALLY LANDSCAPED, LAWN IRRIGATION. SECOND FLR w/THREE GOOD SIZE BEDROOMS~FULL BATH~LAUNDRY 2nd FLR~HUGE MASTER BEDROOM/MASTER BATH w/LARGE TILE SHOWER AND LOTS OF CLOSETS~SPACIOUS GAME ROOM IN BASEMENT w/GAS FIREPLACE, WET BAR AND PRIVATE OFFICE OR EXERCISE ROOM-YOU DECIDE~FRESH INTERIOR PAINT~THIS HOME IS JUST WAITING FOR YOU!!!!!!!!!!!!!!!
Location
State MA
County Norfolk
Zoning RES
Direction 1A to Rt 122 to Lealand Peck at end of cul-de-sac #50
Rooms
Family Room Flooring - Hardwood
Basement Full, Partially Finished, Bulkhead
Primary Bedroom Level Second
Dining Room Flooring - Hardwood, Wainscoting
Kitchen Flooring - Hardwood, Dining Area, Pantry, Countertops - Stone/Granite/Solid, French Doors, Kitchen Island, Cabinets - Upgraded, Stainless Steel Appliances
Interior
Interior Features Wet bar, Sun Room, Game Room, Office
Heating Baseboard, Oil, Fireplace
Cooling Central Air
Flooring Wood, Tile, Carpet, Flooring - Hardwood, Flooring - Wall to Wall Carpet
Fireplaces Number 2
Fireplaces Type Family Room
Appliance Range, Dishwasher, Microwave, Refrigerator, Tank Water Heaterless, Utility Connections for Electric Range, Utility Connections for Electric Oven, Utility Connections for Electric Dryer
Laundry Flooring - Stone/Ceramic Tile, Second Floor
Basement Type Full, Partially Finished, Bulkhead
Exterior
Exterior Feature Professional Landscaping, Sprinkler System
Garage Spaces 2.0
Fence Fenced
Community Features Shopping, Golf, Highway Access, Public School, T-Station
Utilities Available for Electric Range, for Electric Oven, for Electric Dryer
Waterfront Description Beach Front, Lake/Pond, 1 to 2 Mile To Beach, Beach Ownership(Public)
Roof Type Shingle
Total Parking Spaces 6
Garage Yes
Waterfront Description Beach Front, Lake/Pond, 1 to 2 Mile To Beach, Beach Ownership(Public)
Building
Lot Description Wooded
Foundation Concrete Perimeter
Sewer Private Sewer
Water Public
Architectural Style Colonial
Schools
Elementary Schools Delaney
Middle Schools King Phillip
High Schools King Phillip
Read Less
Bought with Richard C. Maurice • Coldwell Banker Residential Brokerage - Milton - Adams St.



