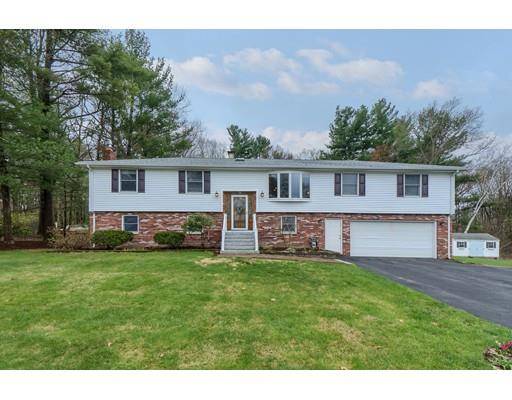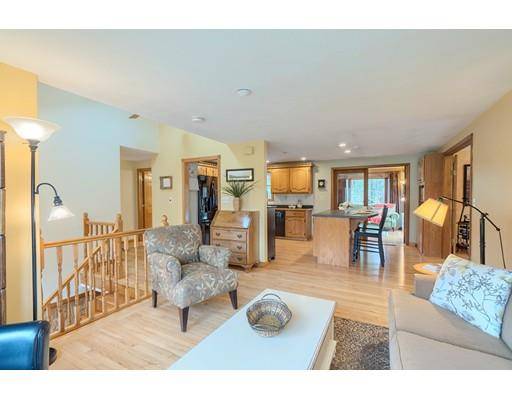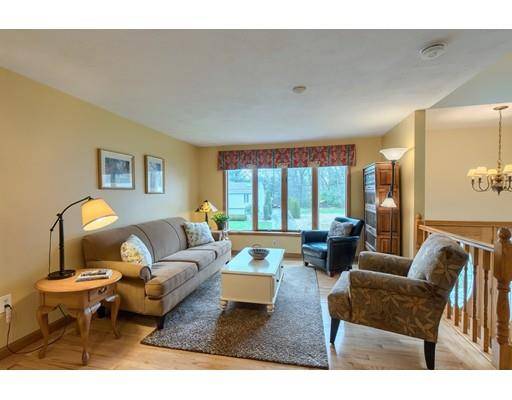For more information regarding the value of a property, please contact us for a free consultation.
41 Sesame St Tewksbury, MA 01876
Want to know what your home might be worth? Contact us for a FREE valuation!

Our team is ready to help you sell your home for the highest possible price ASAP
Key Details
Sold Price $590,000
Property Type Single Family Home
Sub Type Single Family Residence
Listing Status Sold
Purchase Type For Sale
Square Footage 3,300 sqft
Price per Sqft $178
MLS Listing ID 72487827
Sold Date 06/17/19
Style Raised Ranch
Bedrooms 5
Full Baths 3
Year Built 1975
Annual Tax Amount $8,858
Tax Year 2019
Lot Size 1.000 Acres
Acres 1.0
Property Description
Looking for a home with lots of space on a large private lot with an in-ground pool? This home is for you! Beautiful, well-maintained 5 bedroom/3 bath expanded split entry on a 1 acre lot is perfect for a large/extended family and/or those that love to entertain. Main level features an open design living room/kitchen combo, a separate dining room, a sun room that opens to a mahogany deck overlooking the pool, a large master bedroom with private full bath, as well as 3 additional bedrooms and a second full bath. Lower level features a large family room with a separate dining area, large bedroom with a walk-in closet and exterior access, a 3rd full bath, a music room (could be an exercise room, office, 6th bedroom), and a laundry room! Additional features include garage, in-ground pool, expansive garden area, and shed, all on a private lot that abuts woods. Quiet dead end street, yet close to highways, shopping, restaurants, outdoor recreation and entertainment.
Location
State MA
County Middlesex
Zoning RG
Direction Rte 38 to Pike to Astle to French to Whipple to Sesame.
Rooms
Family Room Wood / Coal / Pellet Stove, Flooring - Hardwood, Open Floorplan, Recessed Lighting
Basement Full, Finished, Walk-Out Access, Interior Entry, Garage Access
Primary Bedroom Level Main
Dining Room Cathedral Ceiling(s), Flooring - Hardwood, Deck - Exterior, Exterior Access, Slider
Kitchen Flooring - Hardwood, Dining Area, Kitchen Island, Open Floorplan, Recessed Lighting, Gas Stove
Interior
Interior Features Ceiling Fan(s), Play Room, Sun Room
Heating Forced Air, Natural Gas
Cooling Central Air
Flooring Tile, Vinyl, Bamboo, Hardwood, Flooring - Stone/Ceramic Tile, Flooring - Hardwood
Fireplaces Number 1
Fireplaces Type Family Room
Appliance Range, Dishwasher, Gas Water Heater, Utility Connections for Gas Range
Laundry Electric Dryer Hookup, Exterior Access, Washer Hookup, In Basement
Basement Type Full, Finished, Walk-Out Access, Interior Entry, Garage Access
Exterior
Exterior Feature Storage, Fruit Trees, Garden
Garage Spaces 1.0
Pool In Ground
Community Features Public Transportation, Shopping, Pool, Tennis Court(s), Park, Walk/Jog Trails, Stable(s), Golf, Medical Facility, Laundromat, Conservation Area, Highway Access, House of Worship, Public School, T-Station
Utilities Available for Gas Range
Roof Type Shingle
Total Parking Spaces 4
Garage Yes
Private Pool true
Building
Lot Description Wooded, Level
Foundation Concrete Perimeter
Sewer Public Sewer
Water Public
Architectural Style Raised Ranch
Schools
Elementary Schools Multiple
Middle Schools Wynn
High Schools Tmhs/Shawsheen
Read Less
Bought with Michael McPherson • Keller Williams Realty Boston Northwest



