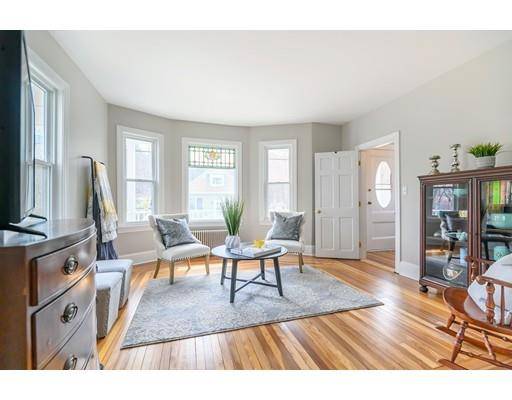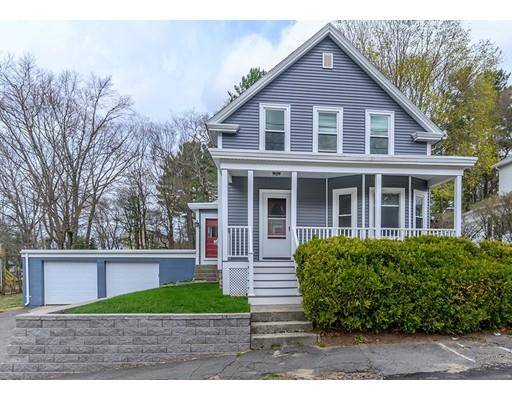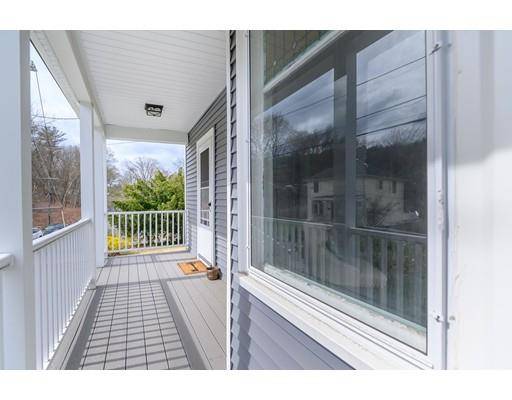For more information regarding the value of a property, please contact us for a free consultation.
8 Dufton Road Andover, MA 01810
Want to know what your home might be worth? Contact us for a FREE valuation!

Our team is ready to help you sell your home for the highest possible price ASAP
Key Details
Sold Price $440,000
Property Type Single Family Home
Sub Type Single Family Residence
Listing Status Sold
Purchase Type For Sale
Square Footage 1,330 sqft
Price per Sqft $330
Subdivision Shawsheen Village Neighborhood
MLS Listing ID 72487857
Sold Date 07/12/19
Style Colonial
Bedrooms 3
Full Baths 1
Year Built 1916
Annual Tax Amount $6,101
Tax Year 2019
Lot Size 0.350 Acres
Acres 0.35
Property Description
Wonderful Colonial with lots to offer in desirable Shawsheen Village! High ceilings, loads of natural light and stained glass windows adorn this great home. First floor has a large gracious hallway upon entry. Beautiful hardwood floors throughout with a well appointed living room and dining room separated by pocket doors. Kitchen is large and equipped with updated appliances. Large mudroom off the side door is perfect for coats, shoes and everything that needs a 'spot.' Upstairs has three good sized bedrooms with built-ins and more hardwood floors. Many recent updates to this home include a new roof, siding, windows, furnace and insulation. (Please see a complete list of updates on the paperclip.) This home offers all of this while being accessible to downtown Andover, commuter rail, MVRTA bus/Boston commuter bus, routes 495 and 93, the Andover YMCA, Penguin Park, fields, parks and more. All of this plus a BONUS 2 car attached garage with expansion possibilities! Welcome home!
Location
State MA
County Essex
Zoning SRA
Direction Haverhill Street (Route 133) to Enmore Street to Dufton Road
Rooms
Basement Full, Sump Pump
Interior
Heating Steam, Natural Gas
Cooling Window Unit(s)
Flooring Wood, Vinyl
Appliance Range, Dishwasher, Refrigerator, Washer, Dryer, Gas Water Heater, Utility Connections for Gas Range, Utility Connections for Gas Dryer
Basement Type Full, Sump Pump
Exterior
Exterior Feature Rain Gutters
Garage Spaces 2.0
Community Features Public Transportation, Shopping, Pool, Park, Highway Access, House of Worship, Private School, Public School, T-Station
Utilities Available for Gas Range, for Gas Dryer
Roof Type Shingle
Total Parking Spaces 2
Garage Yes
Building
Foundation Block
Sewer Public Sewer
Water Public
Schools
Elementary Schools West
Middle Schools West
High Schools Ahs
Read Less
Bought with Deborah Carberry • RE/MAX Partners



