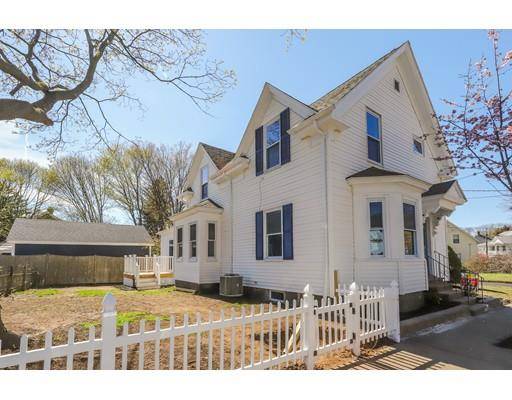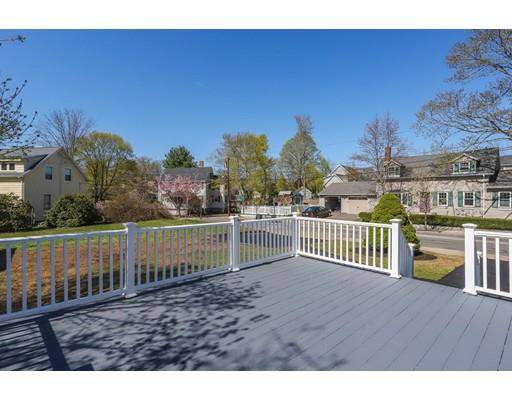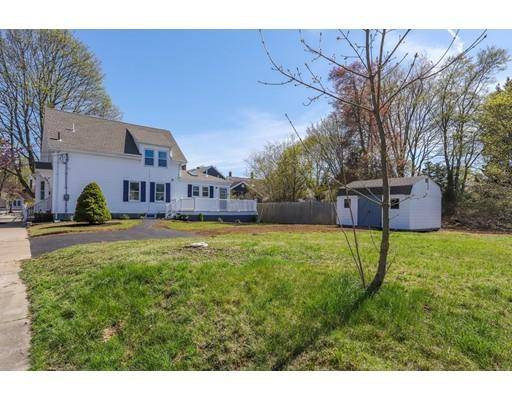For more information regarding the value of a property, please contact us for a free consultation.
105 Bisson St Beverly, MA 01915
Want to know what your home might be worth? Contact us for a FREE valuation!

Our team is ready to help you sell your home for the highest possible price ASAP
Key Details
Sold Price $556,000
Property Type Single Family Home
Sub Type Single Family Residence
Listing Status Sold
Purchase Type For Sale
Square Footage 1,899 sqft
Price per Sqft $292
MLS Listing ID 72488559
Sold Date 06/24/19
Style Colonial
Bedrooms 4
Full Baths 2
Year Built 1900
Annual Tax Amount $5,260
Tax Year 2019
Lot Size 10,890 Sqft
Acres 0.25
Property Description
Just Reduced!!! Best remodeled single family in Beverly Cove ! Located in an area that does not have a lot of resale homes. This rare custom remodeled home boasts large open concept, a kitchen with cathedral ceiling, exposed beams, bead board, custom cabinets, stainless appliances, ceiling fans and dual skylights. It's charm of period details like built in china cabinet, crown moldings, and high baseboards are some of the traditional features preserved. There is a master bedroom on the first floor living room featuring finished hardwood flooring and double closets. The home also has sliding glass doors that feature 2 large outside decks on both sides of the home. The upstairs has 3 large bedrooms and features hardwood floors throughout. This Beverly home features new heating and cooling units and vinyl siding and new windows. Enjoy the double size lot yard with added shed and room to expand or add a double garage. Welcome to your family in Beverly Cove!!!
Location
State MA
County Essex
Zoning R10
Direction Off Hale street in Beverly Cove
Rooms
Primary Bedroom Level First
Dining Room Ceiling Fan(s), Flooring - Hardwood
Kitchen Cathedral Ceiling(s), Ceiling Fan(s), Flooring - Stone/Ceramic Tile, Balcony - Exterior, Countertops - Stone/Granite/Solid, Cabinets - Upgraded, Dryer Hookup - Gas, Open Floorplan, Wainscoting, Lighting - Overhead, Beadboard, Crown Molding
Interior
Heating Central, Forced Air, Propane
Cooling Central Air
Flooring Wood, Tile
Appliance Range, Dishwasher, Disposal, Microwave, Countertop Range, Refrigerator, Freezer, Washer, Dryer, Electric Water Heater, Utility Connections for Gas Range
Laundry First Floor
Exterior
Exterior Feature Rain Gutters, Storage
Fence Fenced/Enclosed, Fenced
Community Features Public Transportation, Shopping, Pool, Park, Walk/Jog Trails, Medical Facility, Bike Path, T-Station
Utilities Available for Gas Range
Waterfront Description Beach Front, Harbor, Ocean, 0 to 1/10 Mile To Beach, Beach Ownership(Public)
Roof Type Shingle
Total Parking Spaces 6
Garage Yes
Waterfront Description Beach Front, Harbor, Ocean, 0 to 1/10 Mile To Beach, Beach Ownership(Public)
Building
Lot Description Corner Lot
Foundation Concrete Perimeter
Sewer Public Sewer
Water Public
Architectural Style Colonial
Others
Acceptable Financing Contract
Listing Terms Contract
Read Less
Bought with Michael Goolkasian • Bancroft Realty Group



