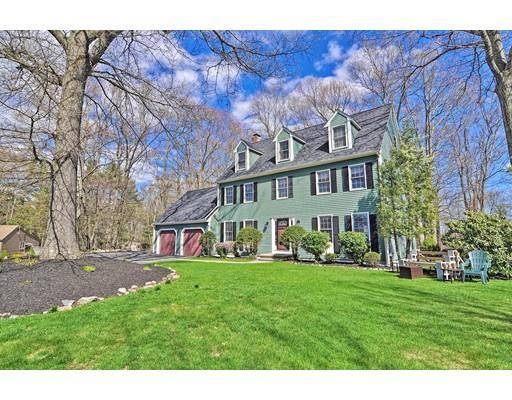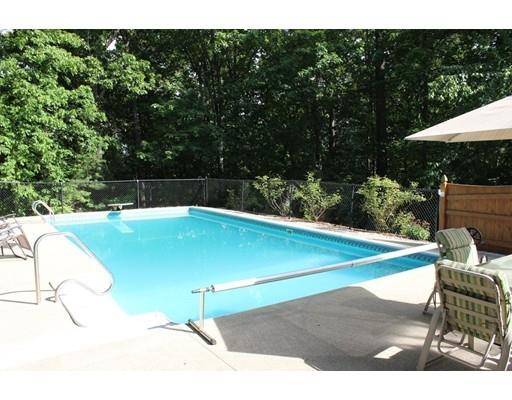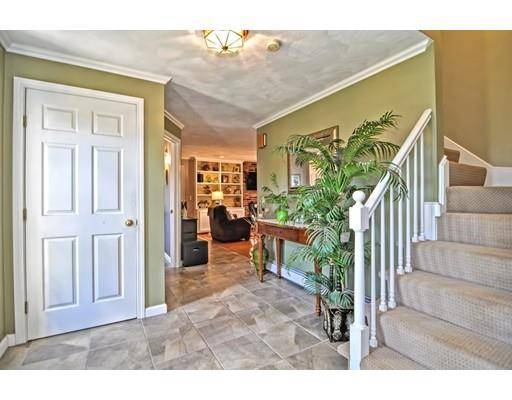For more information regarding the value of a property, please contact us for a free consultation.
7 Utica Drive Hudson, MA 01749
Want to know what your home might be worth? Contact us for a FREE valuation!

Our team is ready to help you sell your home for the highest possible price ASAP
Key Details
Sold Price $585,000
Property Type Single Family Home
Sub Type Single Family Residence
Listing Status Sold
Purchase Type For Sale
Square Footage 3,184 sqft
Price per Sqft $183
MLS Listing ID 72488719
Sold Date 08/30/19
Style Colonial
Bedrooms 5
Full Baths 3
Half Baths 1
Year Built 1989
Annual Tax Amount $9,043
Tax Year 2019
Lot Size 0.800 Acres
Acres 0.8
Property Description
Avoid the summer traffic & vacation at home w/ the 18x36 in-ground pool, private deck, patio & fire pit. Plus you can be settled in before school starts. This 5 bedroom, 3.5 bath colonial has room for the whole family and is set on a mature, well landscaped lot at the end of a cul-de-sac in a very desirable neighborhood. Main level has an open concept family room & eat-in kitchen w/ slider to the deck, center island cooktop, and SS appliances. Sunny front to back dining/living room. 1st floor laundry. 2nd level has spacious master suite w/ walk-in closet, updated master bath w/ jetted tub, double vanity & linen closet. Plus, two add'l bedrooms, the main hall full bath w/ double vanity has updates. Bonus 3rd level is perfect for a home office or guest suite w/ 2 large bedrooms, updated full bath. Finished basement has new carpet, plenty of storage space & an unfinished area for a workshop. Don't miss the gated dog fence off the garage & oversized shed! Roof 2016! Buderus heating 2015!
Location
State MA
County Middlesex
Zoning res
Direction Marlboro Street to Oneida to Otsego to Utica
Rooms
Family Room Ceiling Fan(s), Closet/Cabinets - Custom Built, Flooring - Laminate, Deck - Exterior, Recessed Lighting, Slider, Crown Molding
Basement Full, Partially Finished, Bulkhead, Sump Pump
Primary Bedroom Level Second
Dining Room Flooring - Hardwood, Window(s) - Bay/Bow/Box, Crown Molding
Kitchen Flooring - Laminate, Dining Area, Countertops - Stone/Granite/Solid, Kitchen Island, Recessed Lighting
Interior
Interior Features Bathroom - Full, Bathroom - With Tub & Shower, Recessed Lighting, Bathroom, Exercise Room, Bonus Room
Heating Baseboard, Natural Gas
Cooling None
Flooring Tile, Carpet, Hardwood, Wood Laminate, Flooring - Stone/Ceramic Tile, Flooring - Wall to Wall Carpet
Fireplaces Number 1
Fireplaces Type Family Room
Appliance Dishwasher, Microwave, Countertop Range, Refrigerator, Washer, Dryer, Gas Water Heater, Utility Connections for Gas Dryer, Utility Connections for Electric Dryer
Laundry Flooring - Laminate, First Floor
Basement Type Full, Partially Finished, Bulkhead, Sump Pump
Exterior
Exterior Feature Storage, Kennel
Garage Spaces 2.0
Pool In Ground
Community Features Shopping, Park, Walk/Jog Trails, Golf, Bike Path, Conservation Area, Highway Access, House of Worship, Public School
Utilities Available for Gas Dryer, for Electric Dryer
Waterfront Description Beach Front, Lake/Pond, 1 to 2 Mile To Beach, Beach Ownership(Public)
View Y/N Yes
View Scenic View(s)
Roof Type Shingle
Total Parking Spaces 6
Garage Yes
Private Pool true
Waterfront Description Beach Front, Lake/Pond, 1 to 2 Mile To Beach, Beach Ownership(Public)
Building
Lot Description Wooded
Foundation Concrete Perimeter
Sewer Public Sewer
Water Public
Architectural Style Colonial
Schools
Elementary Schools Forest Ave
Middle Schools Quinn/Amsa
High Schools Hudson/Av/Amsa
Read Less
Bought with TEAM Metrowest • Berkshire Hathaway HomeServices Commonwealth Real Estate



