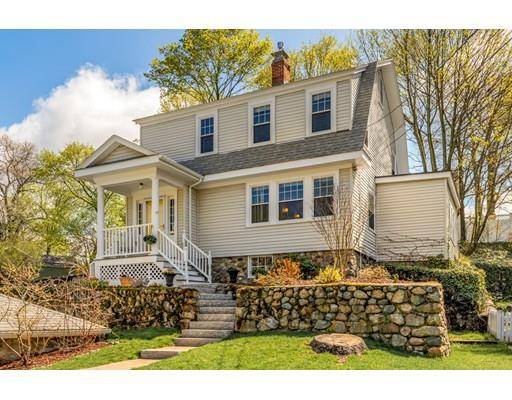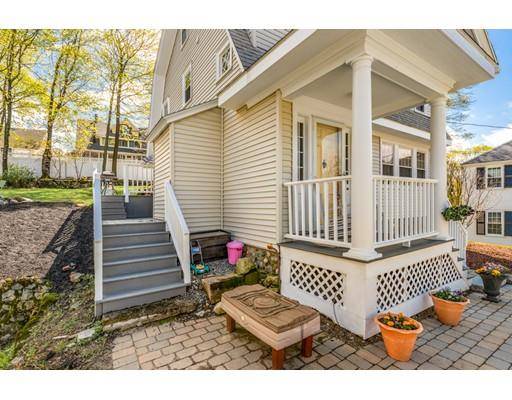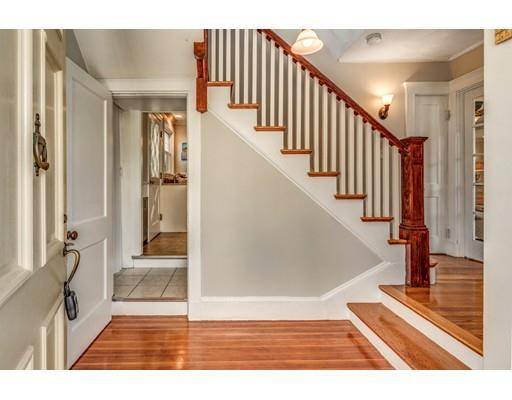For more information regarding the value of a property, please contact us for a free consultation.
94 Morgan St Melrose, MA 02176
Want to know what your home might be worth? Contact us for a FREE valuation!

Our team is ready to help you sell your home for the highest possible price ASAP
Key Details
Sold Price $683,000
Property Type Single Family Home
Sub Type Single Family Residence
Listing Status Sold
Purchase Type For Sale
Square Footage 1,627 sqft
Price per Sqft $419
Subdivision Highlands
MLS Listing ID 72488730
Sold Date 07/01/19
Style Colonial
Bedrooms 3
Full Baths 1
Half Baths 1
HOA Y/N false
Year Built 1900
Annual Tax Amount $5,540
Tax Year 2019
Lot Size 6,534 Sqft
Acres 0.15
Property Description
Welcome to the Highlands - a neighborhood of winding tree lined streets, flowering gardens, beautiful architecture and unique features. 94 Morgan Street is no exception to the rule. Referred to as "the boulder house" by some, this charming property is nestled into the top of a hillside, delivering a dazzling view of the surrounding landscape from the front porch. Upon entering, one immediately is drawn in through the pair of glass panel french doors into the spacious open concept living area. Warmed and lit by a surround of windows, the feeling of open space is further bolstered by a family room area off the south wall and dining to the north. This space begs to entertain and with the upgraded gas fireplace setting the mood is as simple as the click of a button. This home is functional, full of storage, and a great choice by all accounts. 2 car Garage, new gutters, new garage door, new storm door, new water heater, and much much more. Join our OPEN HOUSE: SAT & SUN. MLS#72488730
Location
State MA
County Middlesex
Area Melrose Highlands
Zoning URA
Direction GPS
Rooms
Basement Full, Concrete
Primary Bedroom Level Second
Interior
Interior Features Internet Available - DSL
Heating Baseboard, Natural Gas
Cooling None
Flooring Tile, Hardwood
Fireplaces Number 1
Appliance Range, Dishwasher, Disposal, Refrigerator, Range Hood, Gas Water Heater, Utility Connections for Gas Range
Laundry In Basement
Basement Type Full, Concrete
Exterior
Exterior Feature Rain Gutters, Fruit Trees, Garden, Stone Wall
Garage Spaces 2.0
Community Features Public Transportation, Shopping, Pool, Tennis Court(s), Park, Walk/Jog Trails, Golf, Medical Facility, House of Worship, Public School
Utilities Available for Gas Range
View Y/N Yes
View Scenic View(s)
Roof Type Shingle
Total Parking Spaces 2
Garage Yes
Building
Foundation Stone
Sewer Public Sewer
Water Public
Architectural Style Colonial
Read Less
Bought with Amy Copeland Potamis • Coldwell Banker Residential Brokerage - Winchester



