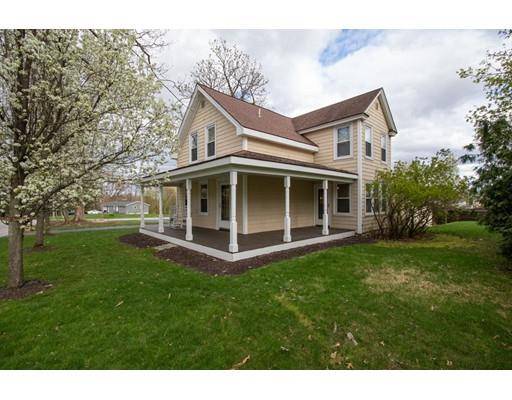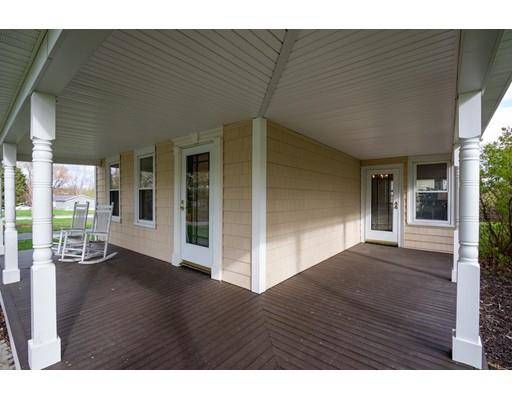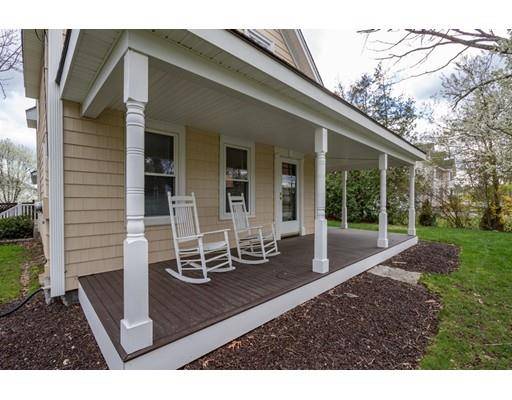For more information regarding the value of a property, please contact us for a free consultation.
396 Rogers St Tewksbury, MA 01876
Want to know what your home might be worth? Contact us for a FREE valuation!

Our team is ready to help you sell your home for the highest possible price ASAP
Key Details
Sold Price $475,000
Property Type Single Family Home
Sub Type Single Family Residence
Listing Status Sold
Purchase Type For Sale
Square Footage 1,864 sqft
Price per Sqft $254
MLS Listing ID 72491162
Sold Date 06/26/19
Style Colonial, Farmhouse
Bedrooms 3
Full Baths 2
Half Baths 1
HOA Y/N false
Year Built 1868
Annual Tax Amount $5,864
Tax Year 2019
Lot Size 0.270 Acres
Acres 0.27
Property Description
You won't believe the level of workmanship done to bring this charming 1868 New England Farmhouse to current standards. Attention to detail shines throughout, with precision woodworking and built-ins, beautiful glass door knobs, stunning wood floors, 3 updated bathrooms, crispy clean white kitchen with granite counters and stainless appliances, 2 zone heating and 1 zone central air. As you enter from the wrap around porch you'll find a nice flowing floor plan, featuring a formal sitting room, cozy living room, dining room with walls of windows and door leading out to the porch, updated kitchen and a 1/2 bath with 1st floor laundry. An attached carriage house has been renovated into a den/office with tiled 3/4 bath (potential master suite or guest area) with an awesome workshop in lower level. 2nd floor boasts a master bedroom, 2 additional bedrooms and full bath. Beautifully landscaped, fenced, level yard is perfect for entertaining and relaxing. This is one you don't want to miss!
Location
State MA
County Middlesex
Zoning RG
Direction Route 38 to Rogers St or Whipple Road to Rogers St
Rooms
Family Room Flooring - Hardwood, Lighting - Overhead, Crown Molding
Basement Full, Unfinished
Primary Bedroom Level Second
Dining Room Flooring - Hardwood, Exterior Access, Lighting - Overhead, Crown Molding
Kitchen Flooring - Hardwood, Countertops - Stone/Granite/Solid, Countertops - Upgraded, Cabinets - Upgraded, Stainless Steel Appliances, Gas Stove, Lighting - Overhead, Crown Molding
Interior
Interior Features Bathroom - 3/4, Ceiling Fan(s), Home Office
Heating Baseboard, Natural Gas
Cooling Central Air
Flooring Wood, Tile, Carpet
Appliance Range, Dishwasher, Refrigerator, Gas Water Heater, Plumbed For Ice Maker, Utility Connections for Gas Range, Utility Connections for Gas Dryer
Laundry First Floor, Washer Hookup
Basement Type Full, Unfinished
Exterior
Fence Fenced/Enclosed, Fenced
Community Features Shopping, Park, Walk/Jog Trails, Golf, Laundromat, Highway Access, House of Worship, Public School, T-Station
Utilities Available for Gas Range, for Gas Dryer, Washer Hookup, Icemaker Connection
Roof Type Shingle
Total Parking Spaces 6
Garage No
Building
Lot Description Level
Foundation Stone
Sewer Private Sewer
Water Public
Architectural Style Colonial, Farmhouse
Others
Senior Community false
Read Less
Bought with The Results Group • LAER Realty Partners



