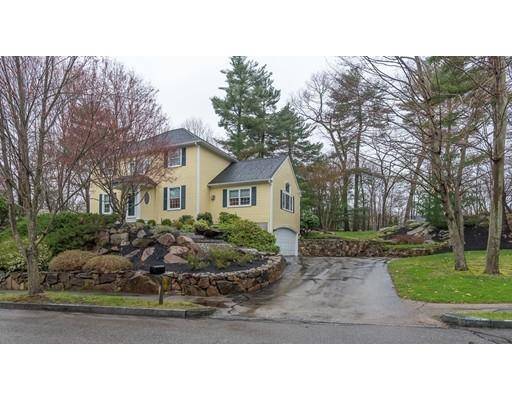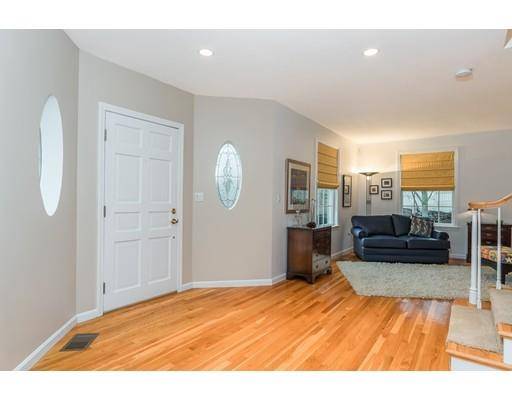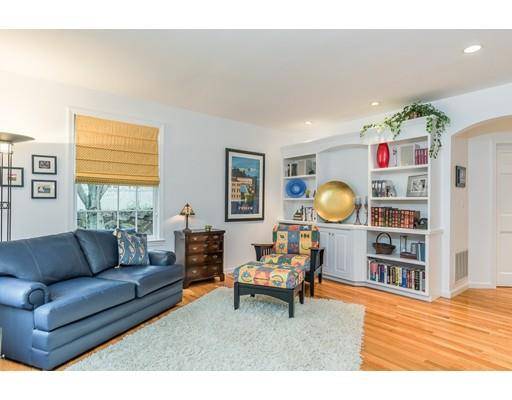For more information regarding the value of a property, please contact us for a free consultation.
2 Sunday Drive Beverly, MA 01915
Want to know what your home might be worth? Contact us for a FREE valuation!

Our team is ready to help you sell your home for the highest possible price ASAP
Key Details
Sold Price $740,500
Property Type Single Family Home
Sub Type Single Family Residence
Listing Status Sold
Purchase Type For Sale
Square Footage 2,708 sqft
Price per Sqft $273
MLS Listing ID 72491184
Sold Date 07/15/19
Style Colonial
Bedrooms 4
Full Baths 3
Year Built 1997
Annual Tax Amount $8,151
Tax Year 2019
Lot Size 0.520 Acres
Acres 0.52
Property Description
This privately situated colonial checks all the boxes! Don't miss the chance to see this well maintained 4 bedroom property nestled on a desirable and quiet cul de sac. First floor features an open sun filled floor plan; living room (with fireplace, vaulted ceilings and french doors to rear deck), dining room, sitting area, kitchen, bedroom, and full bath. Upstairs you will find a spacious ensuite master along with two additional bedrooms, laundry area, and a full bath. The basement is unfinished and impeccable; well-suited for being finished by the next owner. Additional features include an attached two car garage, central a/c, lovely grounds, wood floors throughout, all on a tranquil lot with easy access to 128 and commuter rail. This property has had one owner and the pride of ownership speaks for itself. Showings begin at Sunday 5/5/19 Open House 11am to 1pm. OFFERS DUE TUESDAY 5/7/19 at NOON.
Location
State MA
County Essex
Area Centerville (Bvly)
Zoning R22
Direction Essex Street to Old Rubbly to Sunday Drive
Rooms
Basement Full, Interior Entry, Garage Access, Concrete
Primary Bedroom Level Second
Interior
Heating Forced Air, Oil
Cooling Central Air
Flooring Wood, Tile, Carpet
Fireplaces Number 1
Appliance Range, Oven, Dishwasher, Disposal, Refrigerator, Freezer, Washer, Dryer, Oil Water Heater, Utility Connections for Electric Oven
Laundry Second Floor
Basement Type Full, Interior Entry, Garage Access, Concrete
Exterior
Exterior Feature Rain Gutters, Sprinkler System
Garage Spaces 2.0
Community Features Public Transportation, Walk/Jog Trails, Highway Access
Utilities Available for Electric Oven
Roof Type Shingle
Total Parking Spaces 2
Garage Yes
Building
Foundation Concrete Perimeter
Sewer Public Sewer
Water Public
Architectural Style Colonial
Schools
Elementary Schools Centerville
Middle Schools Beverly Middle
High Schools Beverly High
Read Less
Bought with Cynthia Bane • J. Barrett & Company



