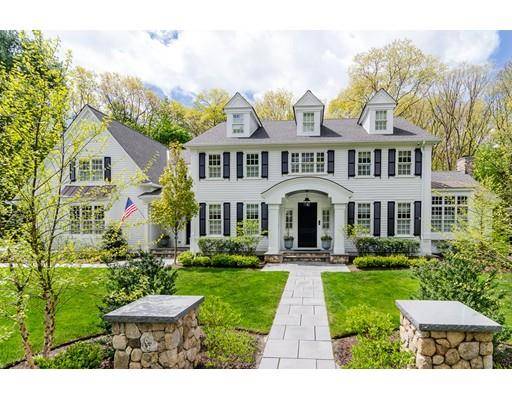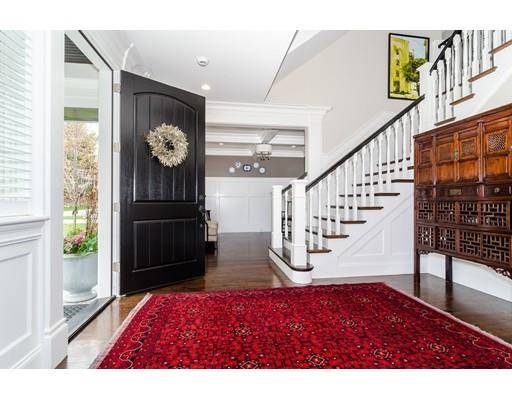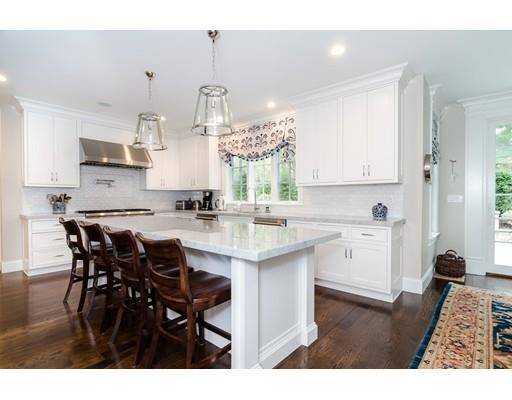For more information regarding the value of a property, please contact us for a free consultation.
60 Suffolk Road Wellesley, MA 02481
Want to know what your home might be worth? Contact us for a FREE valuation!

Our team is ready to help you sell your home for the highest possible price ASAP
Key Details
Sold Price $3,200,000
Property Type Single Family Home
Sub Type Single Family Residence
Listing Status Sold
Purchase Type For Sale
Square Footage 7,220 sqft
Price per Sqft $443
Subdivision Cliff Estates
MLS Listing ID 72491649
Sold Date 07/31/19
Style Colonial
Bedrooms 6
Full Baths 7
Year Built 2016
Annual Tax Amount $33,090
Tax Year 2019
Lot Size 0.470 Acres
Acres 0.47
Property Description
Exquisite, understated elegance abounds in this Colonial which was meticulously handcrafted in 2016 with a superior level of detail & craftmanship. 1st fl boasts sun-filled Chef's Kitchen w/generous Island, top-of-line appliances, Kitchen Pantry, Butler's Pantry w/wine fridge, Brkf area surrounded by windows affording an abundance of natural light. Amazing Great Room sets the scene for entertaining w/soaring ceilings, floor to ceiling Stone frpl, walls of windows & cozy window seat,1st fl Study, full bath, Formal frpl LR, formal DR, and the "Best Mudroom". 2nd fl features MBedroom w/sumptuous MBath/Marble/soaking tub/gorgeous built-ins, 2 en-suite bedrooms, 2 bedrooms w/J&J bath. 3rd fl offers 6th Bedroom/sitting area/full bath. Expansive LL w/Playroom, GameRoom, Media/BonusRoom, glass enclosed Home Gym and full bath. Step outside and enjoy the new, inviting, granite Patio w/built-in stone frpl, stone walls & lush landscaping. A much admired Property and a very special Offering...
Location
State MA
County Norfolk
Area Wellesley Hills
Zoning SR20
Direction Cliff Road to Albion Road to Bristol Road to Suffolk Road
Rooms
Family Room Cathedral Ceiling(s), Flooring - Hardwood, Recessed Lighting, Lighting - Overhead
Primary Bedroom Level Second
Dining Room Beamed Ceilings, Flooring - Hardwood, Wainscoting, Lighting - Overhead
Kitchen Closet/Cabinets - Custom Built, Flooring - Hardwood, Pantry, Countertops - Stone/Granite/Solid, French Doors, Kitchen Island, Wet Bar, Exterior Access, Recessed Lighting, Wine Chiller, Gas Stove, Lighting - Pendant
Interior
Interior Features Bathroom - Full, Closet, Bathroom - With Shower Stall, Countertops - Stone/Granite/Solid, Recessed Lighting, Bedroom, Bathroom, Office, Exercise Room, Game Room, Play Room, Central Vacuum, Wet Bar
Heating Forced Air, Natural Gas, Propane
Cooling Central Air
Flooring Tile, Carpet, Marble, Hardwood, Stone / Slate, Flooring - Wall to Wall Carpet, Flooring - Stone/Ceramic Tile, Flooring - Hardwood, Flooring - Vinyl
Fireplaces Number 2
Fireplaces Type Family Room, Living Room
Appliance Oven, Dishwasher, Disposal, Microwave, Countertop Range, ENERGY STAR Qualified Refrigerator, Wine Refrigerator, Vacuum System, Range Hood, Utility Connections for Gas Range
Laundry Second Floor
Exterior
Exterior Feature Rain Gutters, Professional Landscaping, Sprinkler System, Decorative Lighting, Garden
Garage Spaces 3.0
Fence Fenced
Community Features Public Transportation, Shopping, Walk/Jog Trails, Golf, Bike Path, Highway Access, Private School, Public School, T-Station, University
Utilities Available for Gas Range
Roof Type Shingle
Total Parking Spaces 6
Garage Yes
Building
Lot Description Cleared, Level
Foundation Concrete Perimeter
Sewer Public Sewer
Water Public
Architectural Style Colonial
Schools
Elementary Schools Wellesley
Middle Schools Wellesley
High Schools Wellesley
Read Less
Bought with Susan Sullivan • Benoit Mizner Simon & Co. - Wellesley - Central St



