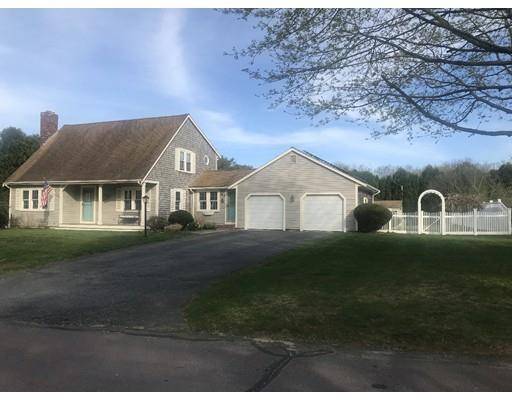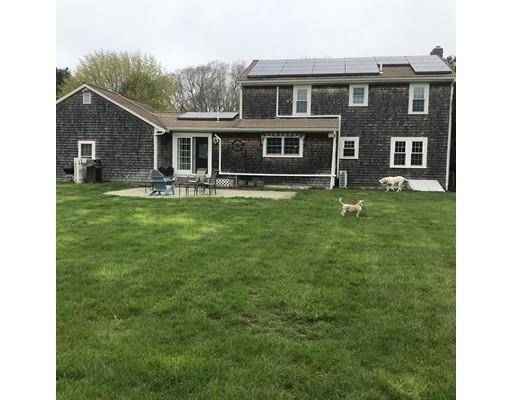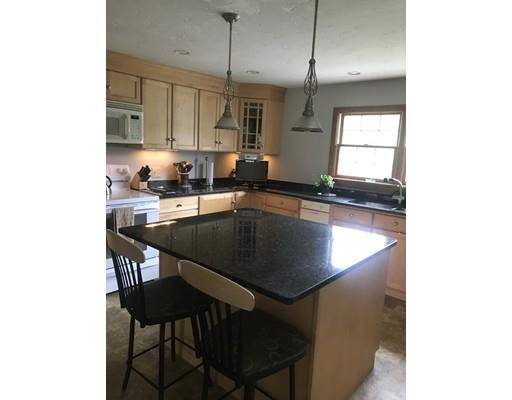For more information regarding the value of a property, please contact us for a free consultation.
14 Wellfield Road Sandwich, MA 02644
Want to know what your home might be worth? Contact us for a FREE valuation!

Our team is ready to help you sell your home for the highest possible price ASAP
Key Details
Sold Price $399,000
Property Type Single Family Home
Sub Type Single Family Residence
Listing Status Sold
Purchase Type For Sale
Square Footage 1,768 sqft
Price per Sqft $225
Subdivision Country Farm Estates
MLS Listing ID 72491663
Sold Date 06/28/19
Style Cape
Bedrooms 3
Full Baths 1
Half Baths 1
HOA Y/N false
Year Built 1985
Annual Tax Amount $5,132
Tax Year 2019
Lot Size 0.450 Acres
Acres 0.45
Property Description
The Front Porch will welcomes you to this lovely traditional Cape home, as you enter the front door there is a front to back spacious living room with fireplace and lots of windows for those summer breezes, the separate dining room is ready for your holiday family dinners and the kitchen with granite counter tops, center island, trash compacter and lots of cabinets for all your storage needs. The cozy den overlooks your private backyard with patio for summer grilling and entertaining. There is a half bath on the first floor. The upstairs has three nice bedrooms and a full bath. The basement is partially finished with surround sound and the two car attached garage completes this fine home. There have been many improvements, solar panels which can be transferred to the new owner, new windows, new garage doors, house shingled and painted, remodeled kitchen and bathroom, french drain, Fujitsu Mini Split C/A installed, Title V passed. Open House, Saturday, May 4th, 12:00-2:00 PM
Location
State MA
County Barnstable
Area Forestdale
Zoning Res 101
Direction Snake Pond Road to Country Farm Estates, R on Old Barn Lane, R on Greenhouse, Left on Wellfield
Rooms
Family Room Flooring - Vinyl, Slider
Basement Full, Partially Finished, Interior Entry, Bulkhead, Concrete
Primary Bedroom Level Second
Dining Room Flooring - Hardwood
Kitchen Flooring - Vinyl, Countertops - Stone/Granite/Solid, Kitchen Island, Remodeled
Interior
Interior Features Wired for Sound
Heating Baseboard, Oil
Cooling Wall Unit(s), Active Solar
Flooring Wood, Tile, Vinyl, Carpet
Fireplaces Number 1
Fireplaces Type Living Room
Appliance Range, Dishwasher, Trash Compactor, Microwave, Refrigerator, Washer, Dryer, Washer/Dryer, Oil Water Heater, Tank Water Heater, Utility Connections for Electric Range, Utility Connections for Electric Oven, Utility Connections for Electric Dryer
Laundry Washer Hookup
Basement Type Full, Partially Finished, Interior Entry, Bulkhead, Concrete
Exterior
Exterior Feature Rain Gutters, Storage, Professional Landscaping
Garage Spaces 2.0
Community Features Shopping, Golf, Medical Facility, House of Worship, Public School
Utilities Available for Electric Range, for Electric Oven, for Electric Dryer, Washer Hookup
Waterfront Description Beach Front, Lake/Pond, 1/10 to 3/10 To Beach, Beach Ownership(Public)
Roof Type Shingle
Total Parking Spaces 2
Garage Yes
Waterfront Description Beach Front, Lake/Pond, 1/10 to 3/10 To Beach, Beach Ownership(Public)
Building
Lot Description Cleared, Level
Foundation Concrete Perimeter, Irregular
Sewer Inspection Required for Sale
Water Public
Schools
Elementary Schools Forestdale
Middle Schools Forestdale
High Schools Sandwich
Others
Senior Community false
Read Less
Bought with Troy Larson • Century 21 North East



