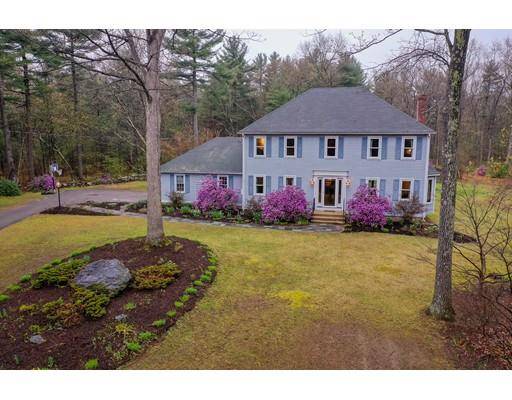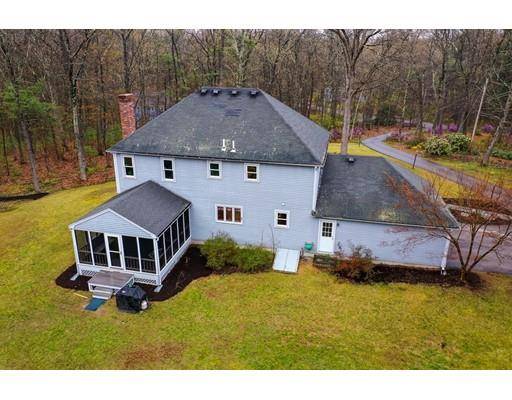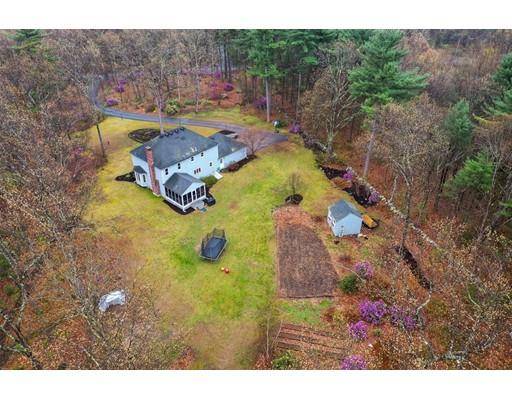For more information regarding the value of a property, please contact us for a free consultation.
51 Groton Rd Shirley, MA 01464
Want to know what your home might be worth? Contact us for a FREE valuation!

Our team is ready to help you sell your home for the highest possible price ASAP
Key Details
Sold Price $415,000
Property Type Single Family Home
Sub Type Single Family Residence
Listing Status Sold
Purchase Type For Sale
Square Footage 2,264 sqft
Price per Sqft $183
MLS Listing ID 72491768
Sold Date 07/15/19
Style Colonial
Bedrooms 4
Full Baths 2
Half Baths 1
Year Built 1989
Annual Tax Amount $5,943
Tax Year 2019
Lot Size 3.300 Acres
Acres 3.3
Property Description
SPACIOUS HIPROOF COLONIAL sits on large, level 3+ acre lot with 1/4 mile loop walking trail and beautiful Iris gardens along a rock wall and vegetable garden area. Inside, your main level offers both formal and informal rooms for entertaining or private gatherings. The island kitchen is open to a fireplaced family room and steps out to an amazing screen porch. The second floor offers master suite with walk-in closet, master bath w/ tiled shower, and walk-up attic. Plus 3 more bedrooms and another full bath complete that level. The basement is a blank canvas waiting for a future man cave, home gym, or what ever your needs are. Located on the north side of town, this property is located near Route 2A and the Groton town line. Don't miss the opportunity to make this your home. OPEN HOUSE scheduled for Saturday, May 4th from 11-1.
Location
State MA
County Middlesex
Zoning R1
Direction Groton Rd is Route 225
Rooms
Family Room Flooring - Hardwood, Recessed Lighting
Basement Full, Bulkhead, Concrete
Primary Bedroom Level Second
Dining Room Flooring - Hardwood
Kitchen Flooring - Stone/Ceramic Tile, Kitchen Island, Recessed Lighting
Interior
Heating Baseboard, Oil
Cooling None
Flooring Tile, Carpet, Hardwood
Fireplaces Number 1
Fireplaces Type Family Room
Appliance Range, Dishwasher, Microwave, Tank Water Heaterless, Utility Connections for Electric Range, Utility Connections for Electric Dryer
Laundry First Floor, Washer Hookup
Basement Type Full, Bulkhead, Concrete
Exterior
Exterior Feature Storage, Garden
Garage Spaces 2.0
Utilities Available for Electric Range, for Electric Dryer, Washer Hookup
Roof Type Shingle
Total Parking Spaces 8
Garage Yes
Building
Foundation Concrete Perimeter
Sewer Private Sewer
Water Private
Others
Acceptable Financing Contract
Listing Terms Contract
Read Less
Bought with Douglas Tammelin • Coldwell Banker Residential Brokerage - Leominster



