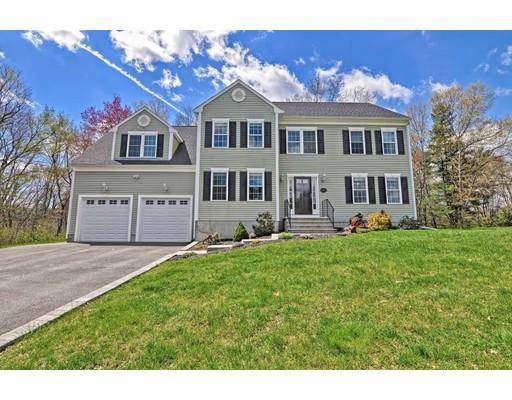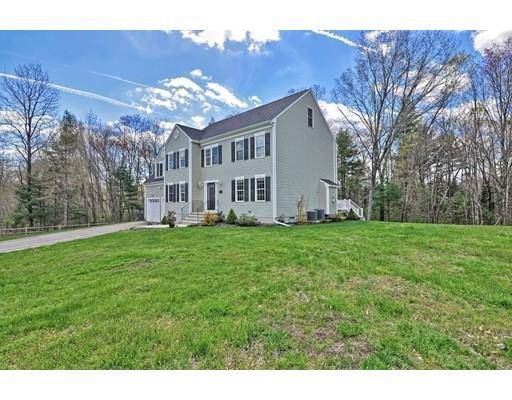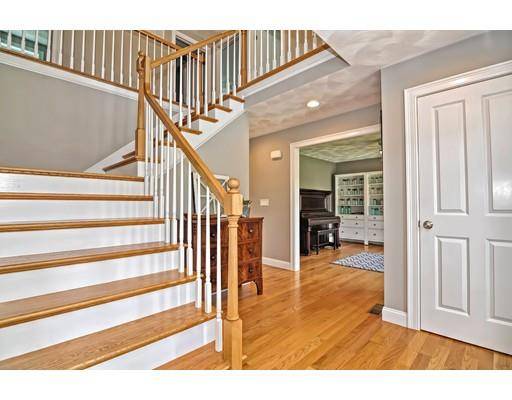For more information regarding the value of a property, please contact us for a free consultation.
60 Federico Dr Wrentham, MA 02093
Want to know what your home might be worth? Contact us for a FREE valuation!

Our team is ready to help you sell your home for the highest possible price ASAP
Key Details
Sold Price $682,000
Property Type Single Family Home
Sub Type Single Family Residence
Listing Status Sold
Purchase Type For Sale
Square Footage 2,830 sqft
Price per Sqft $240
MLS Listing ID 72491939
Sold Date 07/10/19
Style Colonial
Bedrooms 4
Full Baths 2
Half Baths 1
HOA Y/N false
Year Built 2015
Annual Tax Amount $7,624
Tax Year 2018
Lot Size 1.030 Acres
Acres 1.03
Property Description
PREMIUM LOT IN WOODED CUL-DE-SAC! Immaculate 4 bedroom colonial with upgrades galore, on a quiet street. The home is like-new, built in 2015 but completed in 2016. On a sprawling, over one-acre lot, this house is in an idyllic setting; surrounding trees and conservation land provide privacy and beauty. The interior features granite countertops in the kitchen and all bathrooms. Cozy up to the gas fireplace in the open-concept family room or entertain with flair in the living and dining room, all featuring shining hardwood floors. The second floor has a stupendous, spacious master bedroom, grand bathroom and two walk-in closets. The master bathroom has both a stand-up shower and tub. There is a laundry room on the second floor for ease and convenience. Unfinished walk-up attic and walk-out basement provide great potential for expansion. This ideal home is located close to Patriot Place, the Wrentham Outlets and provides easy access to I95 and I495. Come visit this TURN-KEY dream home!
Location
State MA
County Norfolk
Zoning R-43
Direction I95 to Route 1 North, Route 140 North, Left on Federico Drive
Rooms
Family Room Flooring - Hardwood, Window(s) - Bay/Bow/Box
Basement Walk-Out Access, Unfinished
Primary Bedroom Level Second
Dining Room Ceiling Fan(s), Flooring - Hardwood, Window(s) - Bay/Bow/Box, Recessed Lighting
Kitchen Window(s) - Bay/Bow/Box, Balcony - Exterior, Countertops - Stone/Granite/Solid, Open Floorplan, Recessed Lighting, Stainless Steel Appliances
Interior
Heating Central, Baseboard, Natural Gas
Cooling Central Air
Flooring Tile, Carpet
Fireplaces Number 1
Fireplaces Type Family Room
Appliance Range, Dishwasher, Disposal, Microwave, Refrigerator, Utility Connections for Gas Range, Utility Connections for Gas Dryer
Laundry Flooring - Stone/Ceramic Tile, Second Floor
Basement Type Walk-Out Access, Unfinished
Exterior
Exterior Feature Balcony, Professional Landscaping
Garage Spaces 2.0
Community Features Shopping, Park, Walk/Jog Trails, Golf, Medical Facility, Conservation Area, Highway Access, House of Worship, Public School, T-Station
Utilities Available for Gas Range, for Gas Dryer
Waterfront Description Beach Front, Lake/Pond, Beach Ownership(Public)
View Y/N Yes
View Scenic View(s)
Roof Type Shingle
Total Parking Spaces 2
Garage Yes
Waterfront Description Beach Front, Lake/Pond, Beach Ownership(Public)
Building
Lot Description Corner Lot, Wooded
Foundation Concrete Perimeter
Sewer Private Sewer
Water Public
Architectural Style Colonial
Schools
Elementary Schools Delaney
Middle Schools Roderick Middle
High Schools King Philip
Others
Senior Community false
Read Less
Bought with Tin Yeung • Esteem Realty, LLC



