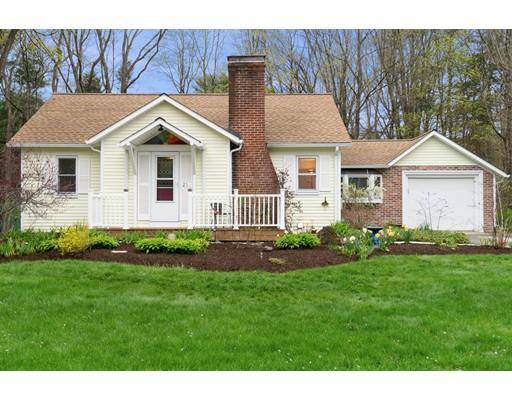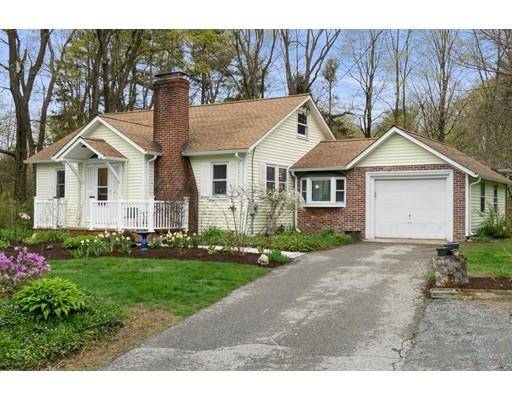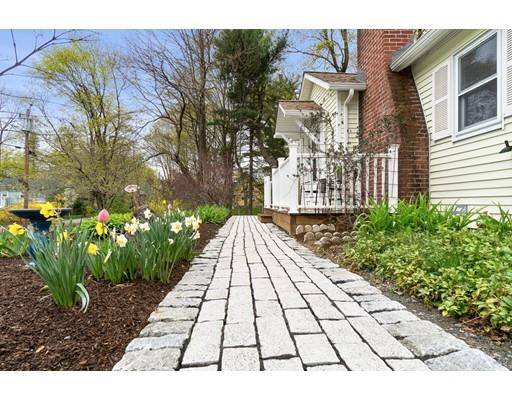For more information regarding the value of a property, please contact us for a free consultation.
25 Apple Ln. Wrentham, MA 02093
Want to know what your home might be worth? Contact us for a FREE valuation!

Our team is ready to help you sell your home for the highest possible price ASAP
Key Details
Sold Price $390,000
Property Type Single Family Home
Sub Type Single Family Residence
Listing Status Sold
Purchase Type For Sale
Square Footage 1,876 sqft
Price per Sqft $207
MLS Listing ID 72492148
Sold Date 06/28/19
Style Cape
Bedrooms 2
Full Baths 2
Year Built 1959
Annual Tax Amount $4,704
Tax Year 2019
Lot Size 0.420 Acres
Acres 0.42
Property Description
Wrentham cape home for under $400,000! Relax on the front porch and admire the beautiful flower beds. As you enter the home notice the hand cut stain glass window above the front door. The living room is spacious and has plenty of windows for natural light. The kitchen has lots of cabinets for storage and a breakfast nook. There is a separate dining area with a ceiling light and fan and a bay window. The master bedroom and a second bedroom are on the first floor. The hardwood floors have been refinished and the rooms were recently painted. Upstairs, there is a heated bonus/guest room and an unheated office. In the lower level, there is a legal inlaw apartment with a kitchen, full bath and living area. The living area has a slider to a patio that is surrounded by a stone wall. A set of stairs lead up to the beautiful yard with many flowering plants and shrubs. The large deck off the kitchen is great for relaxing or entertaining. First showing at the O.H. Sunday, May 5th from 11-1.
Location
State MA
County Norfolk
Zoning R30
Direction South St. to Apple Ln.
Rooms
Basement Full, Finished, Walk-Out Access, Interior Entry, Sump Pump, Concrete
Primary Bedroom Level First
Kitchen Flooring - Vinyl, Dining Area, Breakfast Bar / Nook, Exterior Access
Interior
Interior Features Bathroom - Full, Bathroom - Tiled With Tub & Shower, Closet - Linen, Closet, Dining Area, Breakfast Bar / Nook, Slider, In-Law Floorplan, Office, Bonus Room
Heating Baseboard
Cooling None
Flooring Tile, Vinyl, Carpet, Hardwood, Flooring - Stone/Ceramic Tile, Flooring - Wall to Wall Carpet, Flooring - Wood
Fireplaces Number 1
Fireplaces Type Living Room
Appliance Range, Electric Water Heater, Utility Connections for Electric Range, Utility Connections for Electric Oven, Utility Connections for Electric Dryer
Laundry Washer Hookup
Basement Type Full, Finished, Walk-Out Access, Interior Entry, Sump Pump, Concrete
Exterior
Exterior Feature Storage
Garage Spaces 1.0
Community Features Shopping, Tennis Court(s), Park, Golf, Medical Facility, Laundromat, Conservation Area, Highway Access, House of Worship, Private School, Public School, T-Station
Utilities Available for Electric Range, for Electric Oven, for Electric Dryer, Washer Hookup
Waterfront Description Beach Front, Lake/Pond, 1 to 2 Mile To Beach, Beach Ownership(Public)
Roof Type Shingle
Total Parking Spaces 4
Garage Yes
Waterfront Description Beach Front, Lake/Pond, 1 to 2 Mile To Beach, Beach Ownership(Public)
Building
Lot Description Cleared, Level
Foundation Concrete Perimeter
Sewer Private Sewer
Water Public
Architectural Style Cape
Schools
Elementary Schools Delaneyroderick
Middle Schools K.P Middle
High Schools K.P. High
Others
Acceptable Financing Contract
Listing Terms Contract
Read Less
Bought with Team Vogt • Vogt Realty Group



