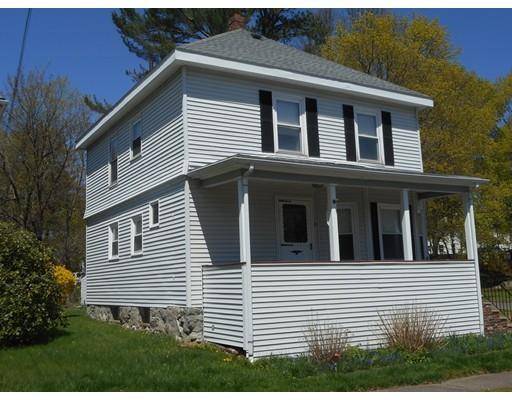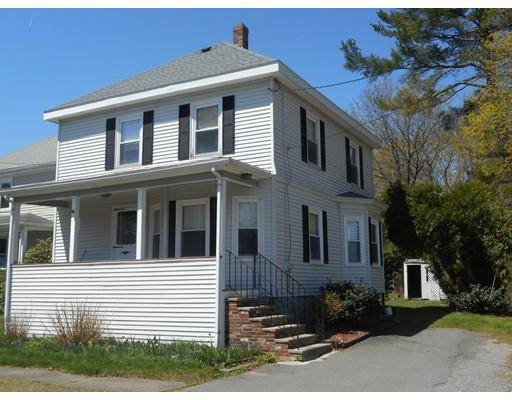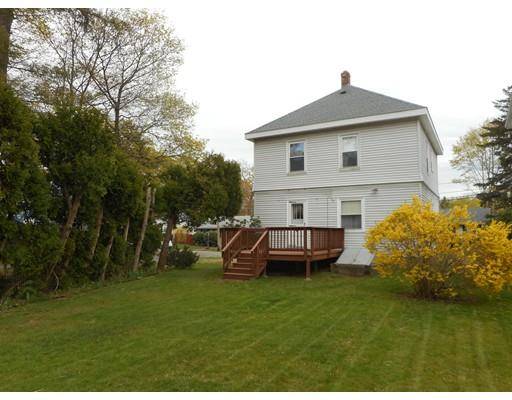For more information regarding the value of a property, please contact us for a free consultation.
13 Bates Park Avenue Beverly, MA 01915
Want to know what your home might be worth? Contact us for a FREE valuation!

Our team is ready to help you sell your home for the highest possible price ASAP
Key Details
Sold Price $390,000
Property Type Single Family Home
Sub Type Single Family Residence
Listing Status Sold
Purchase Type For Sale
Square Footage 1,326 sqft
Price per Sqft $294
MLS Listing ID 72492340
Sold Date 06/17/19
Style Colonial
Bedrooms 3
Full Baths 1
Half Baths 1
Year Built 1910
Annual Tax Amount $4,617
Tax Year 2019
Lot Size 4,791 Sqft
Acres 0.11
Property Description
OPEN 5/4 and 5/5 from 11 to 1. Great opportunity to build equity at this classic colonial conveniently located on a wooded corner lot in Ryal Side. This home is only 0.2 miles to Obear Park and the Danvers River, minutes to Route 128, Depot Train Station and the local elementary school. The home features 6 rooms 3 bedrooms 1.5 baths with laundry in the basement and also includes a bonus room and full attic. First floor includes a living room and dining room with hardwood flooring, a kitchen with tile flooring, matching appliances, wood cabinets, and exterior access to the updated deck and beautiful backyard. There is also a convenient half bath on the first floor. The 2nd floor includes 3 beds with HW flooring, a full bath with tile flooring, a bonus room that is perfect for a home office, and stairs leading to a full attic area. Updated roof, updated forced hot air heating system, updated hot water tank, windows are vinyl replacements, electric panel is circuit breakers.
Location
State MA
County Essex
Area Ryal Side
Zoning R10
Direction Bridge Street to Bates Park Avenue
Rooms
Basement Full, Interior Entry, Concrete, Unfinished
Primary Bedroom Level Second
Dining Room Flooring - Hardwood
Kitchen Ceiling Fan(s), Exterior Access
Interior
Interior Features Bonus Room
Heating Forced Air, Oil
Cooling None
Flooring Tile, Vinyl, Hardwood, Flooring - Hardwood
Appliance Range, Dishwasher, Microwave, Refrigerator, Washer, Dryer, Oil Water Heater, Tank Water Heater, Utility Connections for Electric Oven, Utility Connections for Electric Dryer
Laundry Washer Hookup, In Basement
Basement Type Full, Interior Entry, Concrete, Unfinished
Exterior
Exterior Feature Rain Gutters, Storage
Community Features Public Transportation, Shopping, Park, Golf, Medical Facility, Conservation Area, Highway Access, House of Worship, Marina, Public School, Sidewalks
Utilities Available for Electric Oven, for Electric Dryer
Waterfront Description Beach Front, Beach Access, River, Walk to, 3/10 to 1/2 Mile To Beach, Beach Ownership(Public)
Roof Type Shingle
Total Parking Spaces 4
Garage No
Waterfront Description Beach Front, Beach Access, River, Walk to, 3/10 to 1/2 Mile To Beach, Beach Ownership(Public)
Building
Lot Description Level
Foundation Stone
Sewer Public Sewer
Water Public
Architectural Style Colonial
Schools
High Schools Beverly
Others
Acceptable Financing Contract
Listing Terms Contract
Read Less
Bought with Amy L. Wallick • J. Barrett & Company



