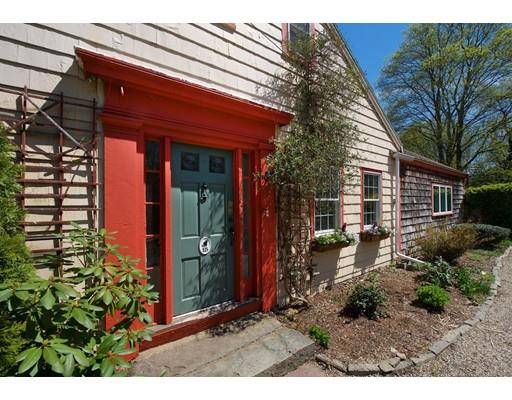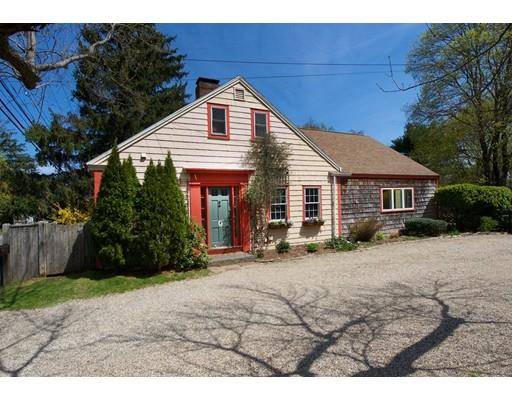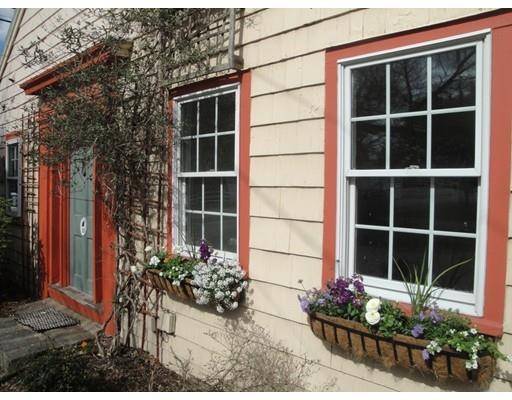For more information regarding the value of a property, please contact us for a free consultation.
15 Hull Street Beverly, MA 01915
Want to know what your home might be worth? Contact us for a FREE valuation!

Our team is ready to help you sell your home for the highest possible price ASAP
Key Details
Sold Price $536,000
Property Type Single Family Home
Sub Type Single Family Residence
Listing Status Sold
Purchase Type For Sale
Square Footage 1,932 sqft
Price per Sqft $277
MLS Listing ID 72494136
Sold Date 06/20/19
Style Cape, Contemporary, Antique
Bedrooms 3
Full Baths 2
Half Baths 1
HOA Y/N false
Year Built 1722
Annual Tax Amount $6,074
Tax Year 2019
Lot Size 0.590 Acres
Acres 0.59
Property Description
Captivating 3+ bedroom, 9 room New England cape blends the old with the new. Originally built in 1722 by George Hull Jr., there are many hand-crafted colonial features. This .59 acre fenced-in property backs up conveniently to the Centerville Elementary School. Recently renovated and painted: refinished pine & oak floors, three new sliding glass door sets and new flooring. Modern bathrooms, a first floor owner's bedroom suite and 1st floor laundry room. Also a living room with fireplace with early wainscoting and hand planed vertical paneling. There is a large family room, formal dining room with built-in china cabinet and custom kitchen offering a cathedral ceiling & skylight. Two or three bedrooms upstairs with full bath and a new walkout deck. Beautiful landscaping with two sheds, playhouse with slide and fenced-in, raised bed garden enclosure. Offers not responded to before May 14th
Location
State MA
County Essex
Area Centerville (Bvly)
Zoning R15
Direction Exit 18 off Rte. 128; Essex Street to Hull Street; just past playground
Rooms
Family Room Closet, Flooring - Hardwood, Flooring - Wood, Deck - Exterior, Exterior Access, Slider
Basement Partial, Interior Entry, Bulkhead, Sump Pump, Concrete
Primary Bedroom Level Main
Dining Room Closet, Closet/Cabinets - Custom Built, Flooring - Wood
Kitchen Skylight, Cathedral Ceiling(s), Flooring - Vinyl, Window(s) - Picture, Countertops - Upgraded, Cabinets - Upgraded, Exterior Access, Remodeled, Slider, Lighting - Overhead
Interior
Interior Features Closet/Cabinets - Custom Built, Slider, Closet, Mud Room, Office
Heating Central, Baseboard, Oil
Cooling Central Air
Flooring Wood, Vinyl, Carpet, Hardwood, Pine, Flooring - Vinyl, Flooring - Wood
Fireplaces Number 1
Fireplaces Type Living Room, Master Bedroom, Bath
Appliance Range, Dishwasher, Disposal, Refrigerator, Washer, Dryer, Tank Water Heater, Utility Connections for Electric Range, Utility Connections for Electric Dryer
Laundry Dryer Hookup - Electric, Washer Hookup, First Floor
Basement Type Partial, Interior Entry, Bulkhead, Sump Pump, Concrete
Exterior
Exterior Feature Storage, Professional Landscaping, Garden
Fence Fenced/Enclosed, Fenced
Community Features Public Transportation, Shopping, Walk/Jog Trails, Medical Facility, Conservation Area, Highway Access, Public School, T-Station
Utilities Available for Electric Range, for Electric Dryer
Roof Type Shingle
Total Parking Spaces 4
Garage No
Building
Lot Description Cleared, Level, Other
Foundation Stone, Brick/Mortar
Sewer Public Sewer
Water Public
Architectural Style Cape, Contemporary, Antique
Schools
Elementary Schools Beverly
Middle Schools Bev. Middle Sch
High Schools Bev. High Sch
Others
Senior Community false
Read Less
Bought with Leslie Pappas • Coldwell Banker Residential Brokerage - Beverly



