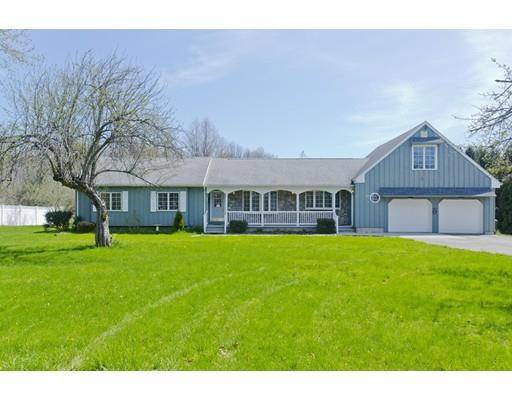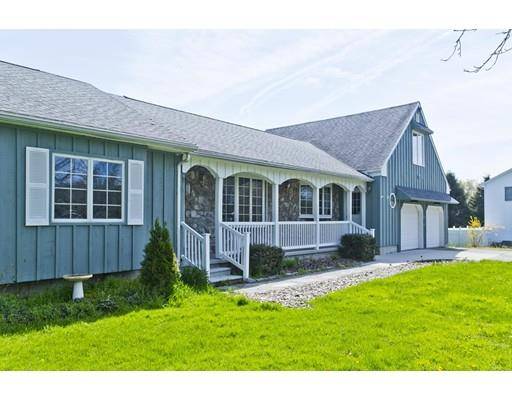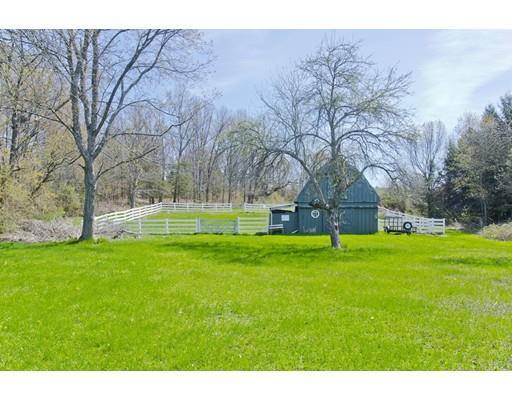For more information regarding the value of a property, please contact us for a free consultation.
171 Taylor St Granby, MA 01033
Want to know what your home might be worth? Contact us for a FREE valuation!

Our team is ready to help you sell your home for the highest possible price ASAP
Key Details
Sold Price $330,000
Property Type Single Family Home
Sub Type Single Family Residence
Listing Status Sold
Purchase Type For Sale
Square Footage 1,885 sqft
Price per Sqft $175
MLS Listing ID 72495040
Sold Date 08/09/19
Style Ranch
Bedrooms 3
Full Baths 2
Half Baths 1
HOA Y/N false
Year Built 1989
Annual Tax Amount $6,921
Tax Year 2019
Lot Size 3.780 Acres
Acres 3.78
Property Description
Prepare to fall in love - this beautiful ranch on nearly 4 acres of tranquil land is your rescue from the daily grind! Enter into a layout ideal for entertaining, with pine wide-plank wood floors below and 8-ft ceilings overhead. Oversized Anderson windows allow for generous natural light throughout the house, which has laundry and a mudroom to help manage household chores while still enjoying single-floor living. After a delicious meal in the spacious eat-in kitchen, get the wood-burning fireplace going, or head through the glass doors to your backyard paradise where you'll find apple trees, two-stall barn, corral, and oversized two-car garage with workshop and newly finished bonus room. You can also kick back in the enclosed porch no matter the season. With easy access to highways, schools, and businesses, and so many desirable features inside and out, all that's missing is you!
Location
State MA
County Hampshire
Direction Off Route 202, or East St to Truby St
Rooms
Basement Full, Partially Finished, Interior Entry, Bulkhead, Concrete
Primary Bedroom Level First
Dining Room Flooring - Wood, Slider
Kitchen Flooring - Stone/Ceramic Tile, Flooring - Wood, Kitchen Island, Recessed Lighting
Interior
Interior Features Ceiling Fan(s), Slider, Recessed Lighting, Sun Room, Bonus Room, Central Vacuum
Heating Forced Air, Oil
Cooling Central Air
Flooring Wood, Tile, Carpet, Pine
Appliance Oven, Dishwasher, Countertop Range, Refrigerator, Electric Water Heater, Tank Water Heater, Plumbed For Ice Maker, Utility Connections for Electric Range, Utility Connections for Electric Oven, Utility Connections for Electric Dryer
Laundry First Floor, Washer Hookup
Basement Type Full, Partially Finished, Interior Entry, Bulkhead, Concrete
Exterior
Exterior Feature Rain Gutters, Fruit Trees, Horses Permitted, Stone Wall
Garage Spaces 2.0
Community Features Park, Stable(s), Bike Path, Conservation Area, House of Worship, Public School, University
Utilities Available for Electric Range, for Electric Oven, for Electric Dryer, Washer Hookup, Icemaker Connection
View Y/N Yes
View Scenic View(s)
Roof Type Shingle
Total Parking Spaces 10
Garage Yes
Building
Lot Description Wooded
Foundation Concrete Perimeter
Sewer Private Sewer
Water Private
Others
Senior Community false
Read Less
Bought with Non Member • Non Member Office



