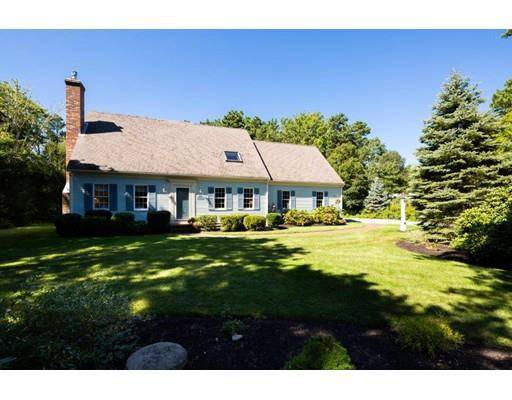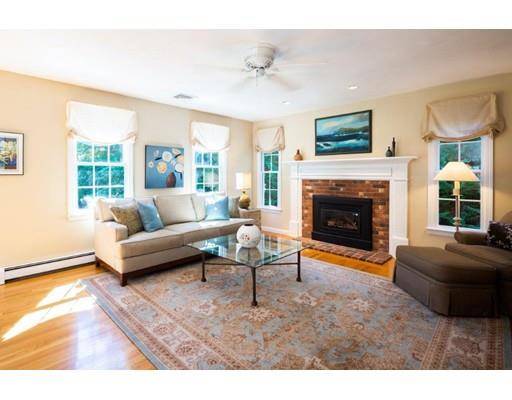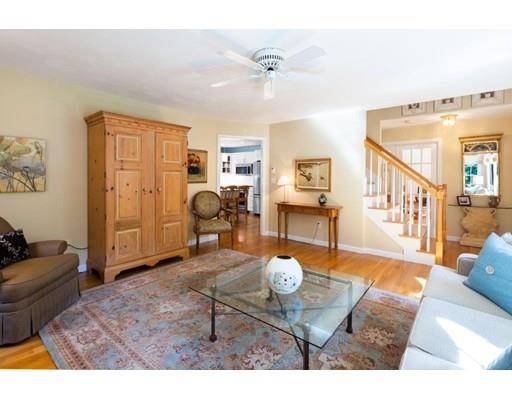For more information regarding the value of a property, please contact us for a free consultation.
11 Marshview Circle Sandwich, MA 02537
Want to know what your home might be worth? Contact us for a FREE valuation!

Our team is ready to help you sell your home for the highest possible price ASAP
Key Details
Sold Price $570,000
Property Type Single Family Home
Sub Type Single Family Residence
Listing Status Sold
Purchase Type For Sale
Square Footage 2,156 sqft
Price per Sqft $264
Subdivision Fleetwood Farms
MLS Listing ID 72495417
Sold Date 08/05/19
Style Cape
Bedrooms 3
Full Baths 3
Year Built 1999
Annual Tax Amount $6,633
Tax Year 2019
Lot Size 2,178 Sqft
Acres 0.05
Property Description
Pristine East Sandwich Cape. This meticulously maintained home is ready for you to enjoy with family and friends this summer! Features include a newly renovated kitchen with granite and quartz counters, stainless steel appliances, gas 5 range oven, gleaming hardwood floors, breakfast island and a dining area perfect for entertaining guests. The first floor includes a living room with a gas fireplace, a sun-filled office with french doors and a full bath with laundry. Upstairs you will find a spacious master suite and two additional bedrooms and one bath. The property has mature plantings with loads of privacy, which can be enjoyed from the screened in porch off of the dining area. Outdoor shower and a two-car garage complete the offering. Passing Title V in hand. All this is just minutes from the village shopping, restaurants and beach.
Location
State MA
County Barnstable
Area East Sandwich
Zoning RF
Direction 6A to Ploughed Neck, right onto Fleetwood, Left on Marshview house on the left #11.
Rooms
Basement Full
Primary Bedroom Level Second
Interior
Heating Natural Gas
Cooling Central Air
Flooring Wood, Tile, Carpet
Fireplaces Number 1
Appliance Range, Dishwasher, Microwave, Countertop Range, Refrigerator, Washer, Dryer, Tank Water Heater, Utility Connections for Gas Range
Laundry First Floor
Basement Type Full
Exterior
Exterior Feature Professional Landscaping, Sprinkler System, Outdoor Shower
Garage Spaces 2.0
Community Features Public Transportation, Shopping, Walk/Jog Trails, Golf, Medical Facility, Conservation Area, Highway Access, House of Worship, Marina, Private School, Public School, University
Utilities Available for Gas Range
Waterfront Description Beach Front, Ocean, 1 to 2 Mile To Beach, Beach Ownership(Public)
Roof Type Shingle
Total Parking Spaces 6
Garage Yes
Waterfront Description Beach Front, Ocean, 1 to 2 Mile To Beach, Beach Ownership(Public)
Building
Lot Description Level
Foundation Concrete Perimeter
Sewer Private Sewer
Water Public
Architectural Style Cape
Read Less
Bought with Christine M. Young • Robert Paul Properties



