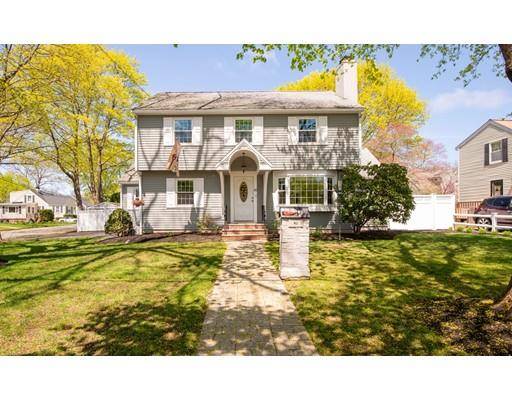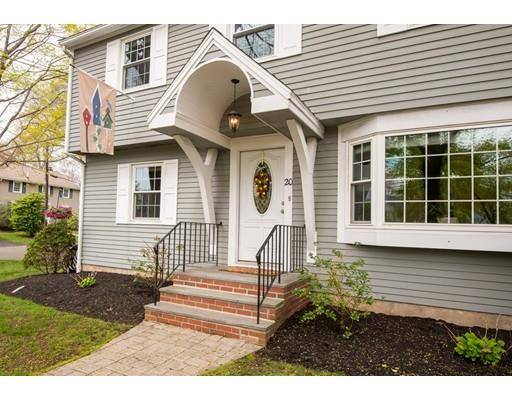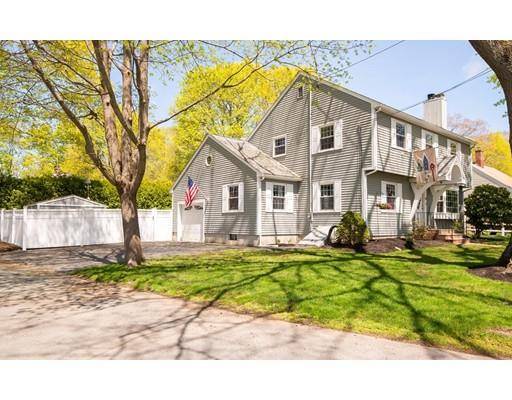For more information regarding the value of a property, please contact us for a free consultation.
20 Pearl Street Extension Beverly, MA 01915
Want to know what your home might be worth? Contact us for a FREE valuation!

Our team is ready to help you sell your home for the highest possible price ASAP
Key Details
Sold Price $630,000
Property Type Single Family Home
Sub Type Single Family Residence
Listing Status Sold
Purchase Type For Sale
Square Footage 2,370 sqft
Price per Sqft $265
Subdivision Montserrat/Beverly Cove
MLS Listing ID 72495686
Sold Date 07/31/19
Style Colonial
Bedrooms 4
Full Baths 3
Year Built 1954
Annual Tax Amount $6,895
Tax Year 2019
Lot Size 8,276 Sqft
Acres 0.19
Property Description
Finally your search is over! Welcome home to 20 Pearl Street Extension a meticulously maintained colonial located in the desirable Montserrat neighborhood. Situated on a corner lot with easy accessibility to the commuter rail, highway, ocean and Lynch Park. Step through the front door and into a warm & inviting living room with wood burning fire-place surrounded with custom built-in bookcases. An updated eat-in kitchen with granite counters and stainless steel appliances opens into a spacious family room perfect for entertaining and family gatherings. A formal dining room, office w/built in shelving and recently updated full bath complete the first floor layout. Large master bedroom with en-suite bathroom, plus two additional bedrooms, sitting room and full bath allow plenty of room for everyone. Spring is here and this home is PERFECT for outdoor entertaining, boasting a large screened porch, deck and patio! Full basement, garage, shed, central ac and irrigation system add to value.
Location
State MA
County Essex
Area Montserrat
Zoning R10
Direction Essex Street to Parramatta Road to Pearl Street Extension.
Rooms
Family Room Skylight, Flooring - Wall to Wall Carpet, Exterior Access, Slider
Basement Full, Interior Entry, Sump Pump, Concrete, Unfinished
Primary Bedroom Level Second
Dining Room Flooring - Wall to Wall Carpet, French Doors
Kitchen Closet, Flooring - Laminate, Countertops - Stone/Granite/Solid, Gas Stove
Interior
Interior Features Home Office, Internet Available - Broadband
Heating Forced Air, Natural Gas
Cooling Central Air
Flooring Wood, Tile, Carpet, Flooring - Wall to Wall Carpet
Fireplaces Number 1
Fireplaces Type Living Room
Appliance Range, Dishwasher, Disposal, Refrigerator, Washer, Dryer, Gas Water Heater, Tank Water Heater
Laundry Electric Dryer Hookup, Washer Hookup, First Floor
Basement Type Full, Interior Entry, Sump Pump, Concrete, Unfinished
Exterior
Exterior Feature Storage, Sprinkler System
Garage Spaces 1.0
Fence Fenced/Enclosed, Fenced
Community Features Public Transportation, Shopping, Park, Medical Facility, Highway Access, House of Worship, Marina, Public School, T-Station
Utilities Available Washer Hookup
Waterfront Description Beach Front, Ocean, 1 to 2 Mile To Beach, Beach Ownership(Public)
Roof Type Shingle
Total Parking Spaces 4
Garage Yes
Waterfront Description Beach Front, Ocean, 1 to 2 Mile To Beach, Beach Ownership(Public)
Building
Lot Description Corner Lot, Level
Foundation Block
Sewer Public Sewer
Water Public
Schools
Elementary Schools Hannah
Middle Schools Beverly
High Schools Beverly
Others
Acceptable Financing Contract
Listing Terms Contract
Read Less
Bought with Jenny May • J. Barrett & Company



