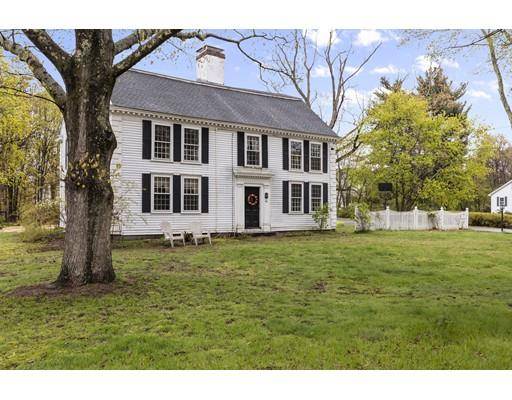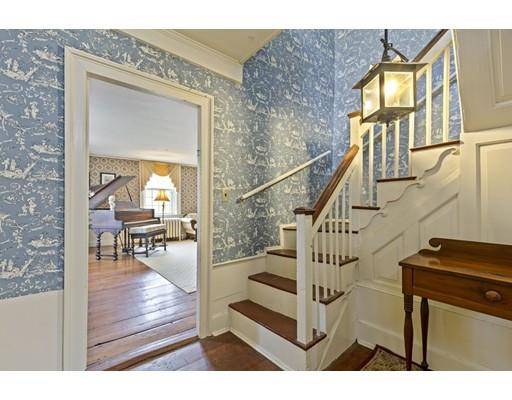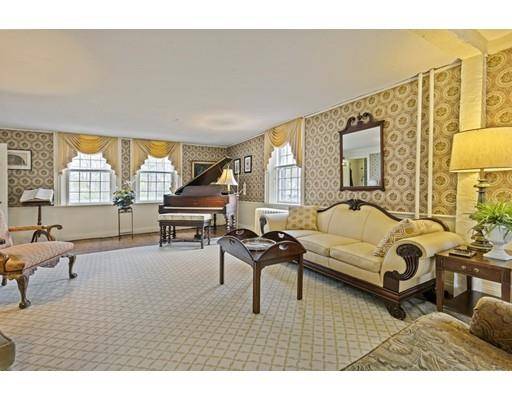For more information regarding the value of a property, please contact us for a free consultation.
60 East St Tewksbury, MA 01876
Want to know what your home might be worth? Contact us for a FREE valuation!

Our team is ready to help you sell your home for the highest possible price ASAP
Key Details
Sold Price $420,000
Property Type Single Family Home
Sub Type Single Family Residence
Listing Status Sold
Purchase Type For Sale
Square Footage 2,875 sqft
Price per Sqft $146
MLS Listing ID 72496762
Sold Date 08/01/19
Style Colonial, Antique, Georgian
Bedrooms 4
Full Baths 1
Half Baths 1
HOA Y/N false
Year Built 1734
Annual Tax Amount $6,833
Tax Year 2019
Lot Size 1.010 Acres
Acres 1.01
Property Description
Price Reduction! Time to own a piece of History! Welcome to the Rev.Sampson Spaulding Homestead. This early Colonial is set back & located in the Historic Village of Tewksbury Center. This home retains much of it's original character & charm with its many historic period details, moldings & beautiful pine flooring. Front to back Grand living room w/ fireplace & built-in bookshelves is great for entertaining many guests. Go back in time as you sit in the formal Dining room surrounded in wood paneling w/ fireplace and Beehive oven. Front parlor for cozy time w/ fireplace & built-in bookshelves. Kitchen updates in 2016 with original fireplace, walk in pantry & half bath w/laundry. Second level w/ two large front bedrooms w/ fireplaces, two additional bedrooms and 2017 remodeled bath. Attached mudroom & workshop open to 19 x 32 Carriage House that awaits your restoration plans for your special space. One acre level yard with paved driveway, side patio & ample space for all gardening ideas!
Location
State MA
County Middlesex
Zoning RG
Direction 93 to Dascomb Road to East Street or Rte 38 from 495 to Tewksbury Ctr, left at light onto East St.
Rooms
Family Room Closet/Cabinets - Custom Built, Flooring - Wood, Wainscoting
Basement Partial, Interior Entry, Bulkhead, Unfinished
Primary Bedroom Level Second
Dining Room Beamed Ceilings, Flooring - Wood, Window(s) - Picture
Kitchen Bathroom - Half, Flooring - Vinyl, Pantry, Kitchen Island, Exterior Access
Interior
Interior Features Open Floor Plan, Entrance Foyer, Mud Room
Heating Hot Water, Natural Gas, Electric, Fireplace
Cooling None
Flooring Wood, Vinyl, Pine
Fireplaces Number 7
Fireplaces Type Dining Room, Family Room, Kitchen, Living Room, Master Bedroom, Bedroom
Appliance Range, Dishwasher, Gas Water Heater, Utility Connections for Gas Range
Laundry First Floor, Washer Hookup
Basement Type Partial, Interior Entry, Bulkhead, Unfinished
Exterior
Exterior Feature Storage
Community Features Public Transportation, Shopping, Highway Access, Public School
Utilities Available for Gas Range, Washer Hookup
Roof Type Shingle
Total Parking Spaces 3
Garage No
Building
Lot Description Corner Lot
Foundation Stone, Brick/Mortar
Sewer Public Sewer
Water Public
Architectural Style Colonial, Antique, Georgian
Others
Senior Community false
Read Less
Bought with Marybeth Wilson • Keller Williams Realty Boston Northwest



