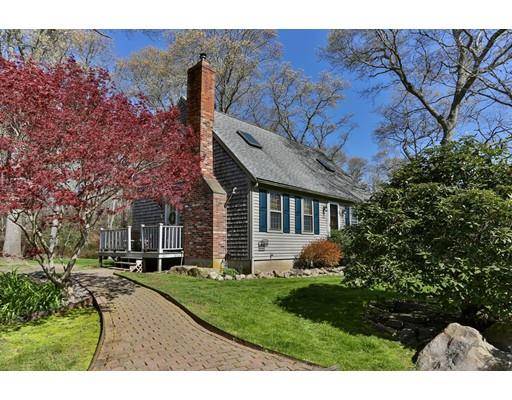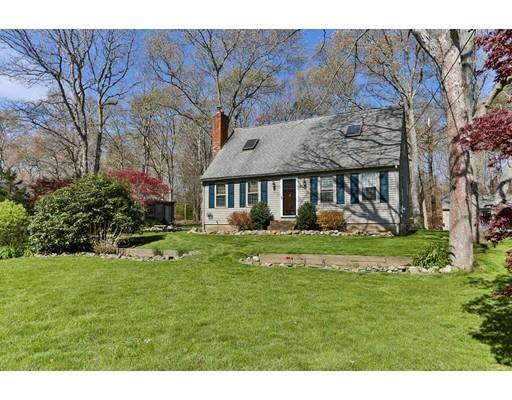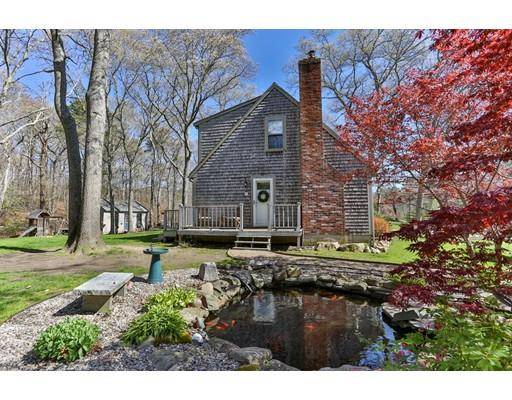For more information regarding the value of a property, please contact us for a free consultation.
33 Falmouth-Sandwich Road Sandwich, MA 02644
Want to know what your home might be worth? Contact us for a FREE valuation!

Our team is ready to help you sell your home for the highest possible price ASAP
Key Details
Sold Price $330,000
Property Type Single Family Home
Sub Type Single Family Residence
Listing Status Sold
Purchase Type For Sale
Square Footage 1,428 sqft
Price per Sqft $231
MLS Listing ID 72497605
Sold Date 07/19/19
Style Cape
Bedrooms 4
Full Baths 2
Year Built 1985
Annual Tax Amount $3,931
Tax Year 2019
Lot Size 0.470 Acres
Acres 0.47
Property Description
Welcome Home to this Charming 4 Bedroom Cape nestled in desirable Forestdale. The bright and sunny kitchen greets you as you enter from the side deck and the living room with a wood burning stove and hardwood floors makes this home feel warm and cozy. Two First floor bedrooms offer additional options for an in-home office, play room, craft room, or den. Large front to back bedrooms and a full bath with a claw foot tub complete the second floor. And yet, there's bonus living space in the partially finished basement too. A beautiful 1/2 acre Private yard features mature plantings, koi pond, 2 storage sheds and plenty of space for gardens and entertaining. New BOSCH furnace and hot water system. Just minutes from Snake Pond, Shops, Restaurants, Beaches and Rte 6.
Location
State MA
County Barnstable
Area Forestdale
Zoning R2
Direction Route 130 to Falmouth-Sandwich Road
Rooms
Family Room Flooring - Laminate
Basement Full, Partially Finished, Interior Entry, Bulkhead
Primary Bedroom Level Second
Kitchen Flooring - Laminate, Exterior Access
Interior
Heating Baseboard, Propane
Cooling None
Flooring Tile, Hardwood
Fireplaces Number 1
Fireplaces Type Living Room
Appliance Range, Dishwasher, Microwave, Refrigerator, Washer, Dryer, Propane Water Heater, Utility Connections for Electric Range
Laundry Electric Dryer Hookup, Recessed Lighting, Washer Hookup, In Basement
Basement Type Full, Partially Finished, Interior Entry, Bulkhead
Exterior
Exterior Feature Storage
Utilities Available for Electric Range
Roof Type Shingle
Total Parking Spaces 4
Garage No
Building
Lot Description Wooded
Foundation Concrete Perimeter
Sewer Inspection Required for Sale
Water Public
Architectural Style Cape
Read Less
Bought with Jamie Liddell Derouen • Keller Williams Realty



