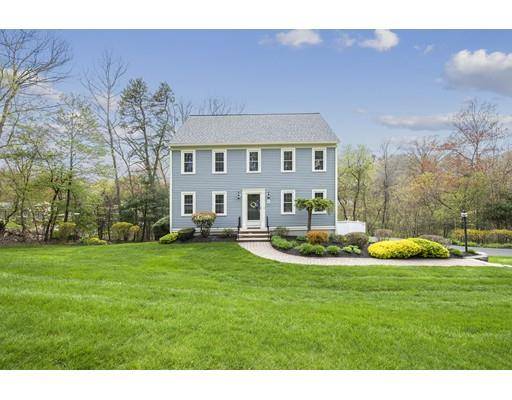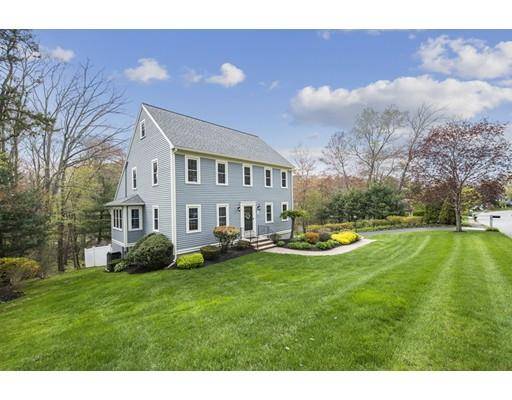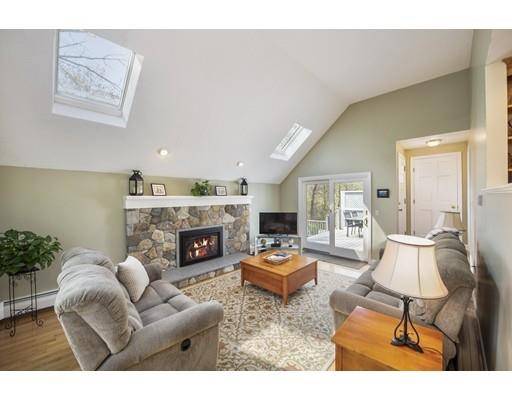For more information regarding the value of a property, please contact us for a free consultation.
66 Bennett St Hudson, MA 01749
Want to know what your home might be worth? Contact us for a FREE valuation!

Our team is ready to help you sell your home for the highest possible price ASAP
Key Details
Sold Price $529,900
Property Type Single Family Home
Sub Type Single Family Residence
Listing Status Sold
Purchase Type For Sale
Square Footage 2,456 sqft
Price per Sqft $215
MLS Listing ID 72498657
Sold Date 07/10/19
Style Colonial
Bedrooms 3
Full Baths 2
Half Baths 1
HOA Y/N false
Year Built 1988
Annual Tax Amount $7,182
Tax Year 2018
Lot Size 0.770 Acres
Acres 0.77
Property Description
Updated and professionally landscaped 3 bedroom, 2.5 bath, 2 car garage Colonial near downtown Hudson. Enjoy the cool nights by the stoned fireplace while viewing the stars from the skylights. The large kitchen is renovated with custom cabinets, granite counter tops, pantry, and stainless steel appliances. The breakfast nook and island offer ample options for enjoying a snack or light meal. Just off the kitchen is a 1/2 bath and laundry room. The large dining room with additional space for a seating area and access to the trex composite deck overlook the fenced in back yard. The 2nd floor boasts a huge master bedroom with walk in closet and bathroom with dual vanities, quartz counter tops, and tiled shower. A 2nd full bathroom and two additional bedrooms complete the second floor. The basement includes a family room, workshop with exterior access, and entry into the two car garage. New roof, skylights, exterior paint, gutters, and master bath in the last 4 yrs.
Location
State MA
County Middlesex
Zoning Res
Direction Cox St to Bennett St
Rooms
Basement Partially Finished, Walk-Out Access, Interior Entry, Garage Access, Concrete
Primary Bedroom Level Second
Dining Room Flooring - Hardwood, Cable Hookup, Deck - Exterior, Exterior Access
Kitchen Flooring - Hardwood, Pantry, Countertops - Stone/Granite/Solid, Kitchen Island, Breakfast Bar / Nook, Cabinets - Upgraded, Recessed Lighting, Remodeled, Stainless Steel Appliances
Interior
Interior Features Lighting - Overhead, Cable Hookup, Recessed Lighting, Home Office, Bonus Room, High Speed Internet
Heating Central, Steam, Natural Gas
Cooling Central Air, Wall Unit(s)
Flooring Tile, Carpet, Hardwood, Flooring - Hardwood, Flooring - Wall to Wall Carpet
Fireplaces Number 1
Fireplaces Type Living Room
Appliance Range, Dishwasher, Disposal, Microwave, Refrigerator, Gas Water Heater, Tank Water Heater, Utility Connections for Gas Range, Utility Connections for Gas Dryer
Laundry Gas Dryer Hookup, Washer Hookup, First Floor
Basement Type Partially Finished, Walk-Out Access, Interior Entry, Garage Access, Concrete
Exterior
Exterior Feature Rain Gutters, Professional Landscaping, Sprinkler System, Stone Wall
Garage Spaces 2.0
Fence Fenced/Enclosed, Fenced
Community Features Public Transportation, Shopping, Tennis Court(s), Park, Walk/Jog Trails, Golf, Medical Facility, Laundromat, Bike Path, Conservation Area, Highway Access, House of Worship, Public School
Utilities Available for Gas Range, for Gas Dryer, Washer Hookup
Waterfront Description Stream
Roof Type Shingle
Total Parking Spaces 4
Garage Yes
Waterfront Description Stream
Building
Lot Description Wooded
Foundation Concrete Perimeter
Sewer Public Sewer
Water Public
Architectural Style Colonial
Schools
Middle Schools Quinn
High Schools Hudson High
Others
Senior Community false
Read Less
Bought with Dmytro Zakolodyazhnyy • Preservation Properties



