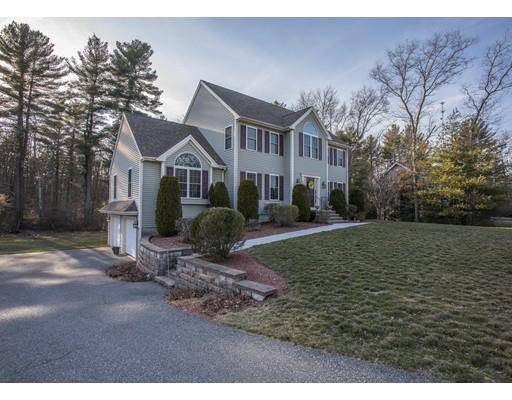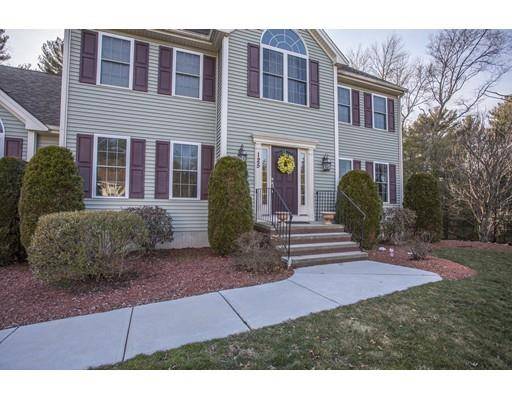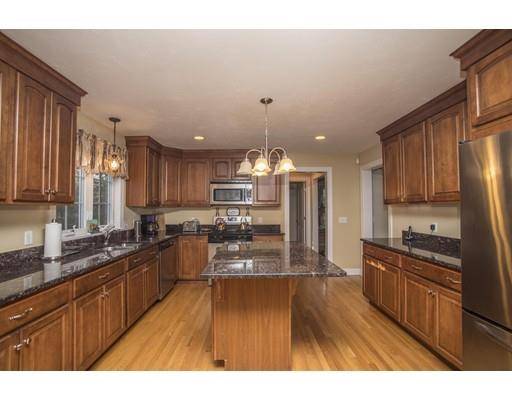For more information regarding the value of a property, please contact us for a free consultation.
125 Craven Court Taunton, MA 02780
Want to know what your home might be worth? Contact us for a FREE valuation!

Our team is ready to help you sell your home for the highest possible price ASAP
Key Details
Sold Price $485,000
Property Type Single Family Home
Sub Type Single Family Residence
Listing Status Sold
Purchase Type For Sale
Square Footage 2,590 sqft
Price per Sqft $187
Subdivision Winthrop Heights
MLS Listing ID 72498979
Sold Date 08/30/19
Style Colonial
Bedrooms 4
Full Baths 2
Half Baths 1
HOA Fees $4/ann
HOA Y/N true
Year Built 2007
Annual Tax Amount $6,743
Tax Year 2018
Lot Size 0.690 Acres
Acres 0.69
Property Description
Buyer's Financing Fell Through...Their Loss is Your Gain!!! ~Welcome to Winthrop Heights~ Taunton's Most Premier Subdivision! Come take a look at this Meticulously Maintained Colonial offering 4 Bdrms, 2.5 Baths & a 2-Car Under Garage situated on a private lot! Main Level consists of an Open Floor Plan w/ a Modern Kitchen f/ custom cabinetry, large center island, granite C-tops & S/S appliances & a beautiful breakfast nook with plenty of natural sunlight. A Stunning Dining Rm accentuated by crown moldings & wainscoting, Spacious Living/Family Rm Area perfect for entertaining & a 24x16 Great Room boasting Vaulted Ceilings & Gas Fireplace! Master Suite f/ a Jacuzzi Tub, Separate Shower & a Large Walk-in Closet. Other Features Include: Hdwd Flrs throughout most of the home, Plenty of Closet Space, 1st Flr Laundry Rm, Custom Light Fixtures, Trex Deck, Irrigation System, 2 Zone Heat & A/C, Walk-Out Basement and a Conveniently located Mud Rm off the Garage...Call today for a private viewing!
Location
State MA
County Bristol
Zoning Res
Direction Rt. 44 South, Left on to Winthrop Heights Dr.
Rooms
Family Room Flooring - Hardwood
Basement Full, Walk-Out Access, Interior Entry, Garage Access, Concrete
Primary Bedroom Level Second
Dining Room Flooring - Hardwood, Wainscoting
Kitchen Flooring - Hardwood, Countertops - Stone/Granite/Solid, Kitchen Island, Breakfast Bar / Nook, Recessed Lighting, Slider, Stainless Steel Appliances, Gas Stove
Interior
Heating Forced Air, Natural Gas
Cooling Central Air
Flooring Hardwood
Fireplaces Number 1
Fireplaces Type Living Room
Appliance Range, Dishwasher, Microwave, Refrigerator, Utility Connections for Gas Range
Laundry First Floor
Basement Type Full, Walk-Out Access, Interior Entry, Garage Access, Concrete
Exterior
Exterior Feature Rain Gutters, Professional Landscaping, Sprinkler System
Garage Spaces 2.0
Utilities Available for Gas Range
Roof Type Shingle
Total Parking Spaces 8
Garage Yes
Building
Foundation Concrete Perimeter
Sewer Public Sewer
Water Public
Others
Senior Community false
Read Less
Bought with Jennifer Cintron • RE/MAX Synergy



