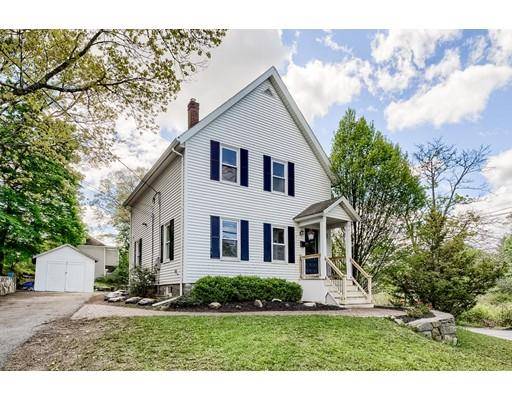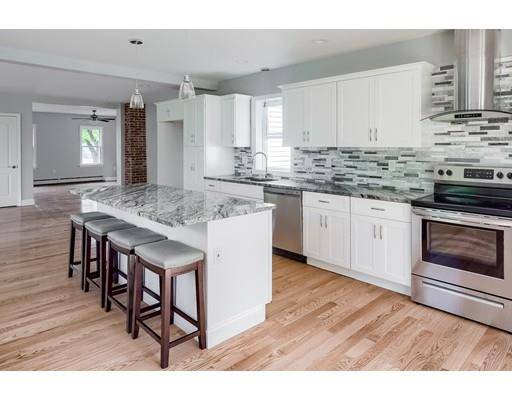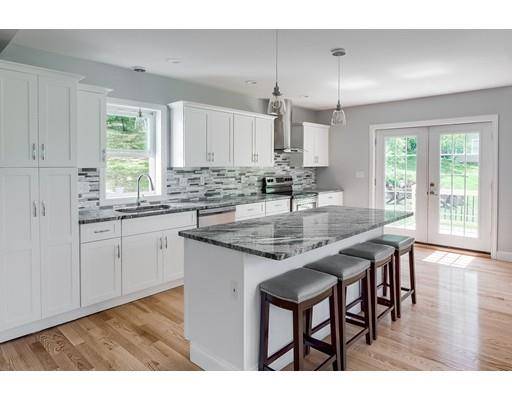For more information regarding the value of a property, please contact us for a free consultation.
31 Forest Ave Hudson, MA 01749
Want to know what your home might be worth? Contact us for a FREE valuation!

Our team is ready to help you sell your home for the highest possible price ASAP
Key Details
Sold Price $399,900
Property Type Single Family Home
Sub Type Single Family Residence
Listing Status Sold
Purchase Type For Sale
Square Footage 2,208 sqft
Price per Sqft $181
MLS Listing ID 72499118
Sold Date 07/01/19
Style Colonial, Antique
Bedrooms 3
Full Baths 2
Half Baths 1
HOA Y/N false
Year Built 1900
Annual Tax Amount $5,024
Tax Year 2018
Lot Size 0.310 Acres
Acres 0.31
Property Description
Beautifully renovated and restored antique colonial with a modern flare. This fabulous home has an open floor plan on the 1st floor with a new kitchen offering white cabinets , granite counters & center island open to formal dining room & living room with hardwood floors accented by brick chimney . 2nd level is equally impressive with 3 spacious bedrooms and new baths including master suite featuring private bath with tile shower, upgraded cabinetry , multiple closets, and wood flooring . Quality finished thru out . New systems include heating system , young roof , updated plumbing ,electric , vinyl windows all on a oversized / double corner lot framed by stone walls plenty of parking, new deck, spacious yard plus a detached garage . Ideal location close to commuter routes and just minutes from town center, restaurants and shopping . This could be your new home
Location
State MA
County Middlesex
Zoning Res
Direction .
Rooms
Basement Full, Walk-Out Access
Primary Bedroom Level Second
Dining Room Flooring - Hardwood
Kitchen Flooring - Hardwood, Countertops - Stone/Granite/Solid, Kitchen Island
Interior
Heating Baseboard, Natural Gas
Cooling None
Flooring Wood, Tile
Appliance Range, Dishwasher, Range Hood
Laundry In Basement
Basement Type Full, Walk-Out Access
Exterior
Exterior Feature Rain Gutters
Garage Spaces 1.0
Roof Type Shingle
Total Parking Spaces 5
Garage Yes
Building
Lot Description Corner Lot, Wooded
Foundation Stone
Sewer Public Sewer
Water Public
Architectural Style Colonial, Antique
Others
Senior Community false
Read Less
Bought with Andrea Beth Castinetti • Castinetti Realty Group



